| Jerusalem |
| The Old City |
| Conservation of the Church of St. Mary of the Knights (The German Church) |
| Orderer | Jerusalem Development Authority |
| Duration | February - August 2009 |
| Implemented by: |
Evgeny Ivanovsky
Aliza Van Zaiden
Shiran Sabag
Hader Shchada
Amit Rosenblum
Arch. Avner Amiri
Arch. Marcus Edelcopp
Arch. Avi Mashiah
Arch. technician Yuval Avraham
|
The Church of St. Mary of the Knights compound, also known as the German Church, is today located in the heart of the Jewish Quarter, at the intersection of Tiferet Yisrael Street and Misgav Lidach Street, close to the ‘Maʽalot Rav Yehuda Ha-Levi’ staircase, which connects the Western Wall plaza with the Jewish Quarter (Figure 1).
The current conservation activity is a component initiated by the Jerusalem Development Company for conserving monuments in the Old City basin.
The conservation actions included: stabilizing walls, dismantling and rebuilding sections of leaning walls, sealing the tops of walls and pointing up the joints with lime-based mortar. The conservation actions also included preparing a visitors route inside the church compound.
Historical - Archeological Description
The church compound belonged to a group of German knights who were members of the Order of Hospitallers. This group worked to establish an independent order of knights that would include, among other things, charitable institutions to aid German pilgrims in the Holy Land. In 1198, with the blessing of the pope, the group became an independent order – the Teutonic Order.
The compound was built with funds provided by German pilgrims and its buildings – the church, hostel and hospital – were used for their originally intended purposes in the twelfth century until Jerusalem was captured by Saladin in 1187.
In the Mamluk period (1260-1517 CE) the dervishes renovated the compound and it was used as a khanka, that is, a monastery, where the dervishes prayed and resided.
Researchers on behalf of the Palestine Exploration Fund who conducted a survey of the site in 1867 identified the church as the Church of St. Mary of the Germans (St. Mary of the Knights; St. Maria Alemannorum).
According to Pringel (2008) the church and the buildings situated north and south of it were probably erected in the years 1127-1128 CE (Figure 2 – Vincent 1912).
During the renovation of the Jewish Quarter in 1968, A. Ovadia and E. Netzer conducted trial excavations there and in the 1970s M. Ben Dov carried out a number of conservation measures concomitant with the archaeological research. The intervention consisted of dismantling later buildings and stables in the compound and building retaining walls.
Ben Dov (1982) notes that the foundations of the Crusader buildings were set on the bedrock and therefore the archaeological strata that predate them were destroyed. During the course of Ben Dov’s work there the remains of a number of cisterns were exposed which date, based on the ceramics that were discovered inside them, to the Mamluk period (thirteenth century CE). In addition, he uncovered remains of a floor from the Byzantine period (sixth century CE) and two other cisterns that have dark gray plaster, probably dating to the Second Temple period.
Architectural and Technological Description
The Church: The church is a basilica structure that measures 12 x 20 m. Two rows of three pillars divided the building into a nave and two aisles, of which only the two eastern pillars have survived. In the eastern part of the church cross-vaults were built as a foundation level in order to overcome differences in the topography there. The three apses, in which there is a window opening, were constructed above the foundation. The apses are built of neatly dressed ashlar stones on which remains of frescos were found (these were lost over time), and there are stone decorations characteristic of the Crusader period incorporated in the northern wall (Ovadia, 1973).
There are three openings in the church’s western façade and another opening fixed in the southern wall which was used to reach the next building.
Two levels of pavement made of plaster and white mosaic composed of 2 x 2 cm tesserae were exposed in excavations. The roof of the church was most likely made of cross vaults.
The Hostel: This building is mentioned in historical sources (Pringel 2008) as having been a very large structure. Remains of the hostel’s wall can still be discerned on the church’s northern wall.
The Hospital (?): South of the church are the remains of a two story building, more modestly constructed than the church. Three pillars divide the ground floor into two aisles. The prevailing hypothesis is that the building was used as a hospital or hostel. The floor level of the first story matches that of the church floor. According to Ovadia and Netzer (1973) this floor was used as a ceremonial hall (Ovadia, 1973). The hospital building is well-preserved.
At the site are three pillars and two bases with rounded corners and a staircase, above which are the remains of a plastered roof. The remains of the sides of the roof are also evident among the finds (Figures 3 and 4).
Evaluating the Significance of the Site
The church compound is unique in that it is a well-preserved complex of Crusader buildings that stands to a height of two stories.
Architectural-Technological Values. The compound’s state of preservation contributes to our understanding and knowledge about Crusader construction methods: the planning of the compound and the buildings in it, the use of different kinds of stone and the use of decorative elements such as capitals and cornices.
Contemporary Urban Values. The church compound is today situated in the heart of the Jewish Quarter, next to one of the main roads leading to the Western Wall. There are practically no parks or open areas in all of the Jewish Quarter. The hospital structure in the church compound acts as an urban garden with shade that is provided by the vegetation there. Admission to the compound is free and groups of visitors on their way to and from the Western Wall are drawn to it where they can rest and relax.
The area of the western entrance to the hospital building serves as a good vantage point. Between the cypress trees and above the archaeological remains one can see Al-Aqsa mosque and the Mount of Olives beyond it. Groups of up to 40 people can assemble in this area without disturbing visitors walking nearby on their way to the Western Wall.
The Western Wall can be reached through the church compound. This route enriches the experience of visiting the Jewish Quarter.
The Physical Problems at the Site and Their Causes
A physical-engineering survey of the church compound, commissioned at the request of Aish HaTorah Yeshiva, the current owner of the property, was conducted in June 2006 by Y. Rosenthal and L. Kirshenbaum, on behalf of the Conservation Department of the Israel Antiquities Authority.
The preservation problems that were identified in the survey and during the work at the site included:
• Deterioration of the building materials.
• Mechanical damage.
• Use of inappropriate materials in previous interventions (Figure 5).
• Voids in the cores of walls.
• The outer surface of a wall separated from the core of the wall (Figure 6).
• Vegetation.
• Disintegration of plaster edges.
All of this notwithstanding, the survey showed that the structure is stable. In order to ensure that visitors have a safe stay there and are not endangered when passing through the site, the following guidelines were issued for the treatment of the antiquities:
• Remove vegetation.
• Dismantle the wall surface that has become detached from the northern wall and rebuild it.
• Dismantle the cement mortar from the joints and re-point them with a lime-based mortar.
• Seal the tops of the walls.
• Stabilize the edges of the plaster remains.
• Stabilize a pillar stump.
• Replace missing building stones, particularly in the church’s outer eastern façade.
• Stabilize the entrance in the hospital hall.
The Causes of the Problems:
A. Many years exposure to the elements has resulted in the deterioration of the mortar, which has been washed from the core of the wall.
Human activity at the site has caused different mechanical damage to the building’s components.
B. Ongoing neglect of the site and the absence of maintenance. The exposed stone joints in the walls and the tops of the walls have allowed the rain to penetrate into the core of the wall and wash away the mortar. This process led to the formation of voids in the core of the wall and the detachment of the wall’s outer surface from its core. In addition, the penetration of water has resulted in vegetation taking root in the wall.
C. The use of cement-based materials in previous interventions has caused, among other things, an acceleration of the weathering process in the building stones. The deterioration is characterized by the cracking, crumbling and disintegration of the stone.
Conservation Measures and Site Development
The conservation work, which was mostly conducted in the hospital building, began in February 2009, based on planning by architect A. Mashiah, accompanying engineering by Ofer Cohen, and supervision and safety inspection by the Terem Safety and Hygiene Company, Ltd. (Figure 8).
The Intervention Included:
1. Removing vegetation. All of the building’s walls were treated. The vegetation, which was essentially weeds that had sprouted between the stone joints, was removed by hand. Thick, deeply rooted plants were treated in the western façade. These were sawn and the roots were treated using a herbicide (Garlon).
2. The stone joints were cleaned of remains of cement that had been applied during previous interventions.
3. Pointing up the stone joints in the walls of the buildings with a lime-based mortar. The color of the mortar was matched to that of the original mortar. Light colored mortar (grayish-white) was used in the parts of the walls that date to the Crusader period. In the walls that were renovated and rebuilt in the Mamluk period the joints were pointed with mortar that is similar to the Mamluk mortar, which is a pale yellowish-orange shade (Figures 9, 10, 11).
4. Completing missing or damaged stonework was done in instances where the building stone was in an advanced state of deterioration. The building stones that had fallen from the walls of the structure and were found lying on the ground at the site were returned to their place (Figure 12).
5. Stabilizing the outer face of the wall. This measure was implemented on the northern façade of the hospital wall where a substantial part of the wall’s outer surface had separated from the core of the wall. The detached building stones were carefully removed and returned to their place after the core of the wall was stabilized (Figures 6, 13).
6. Stabilizing the edges of the plaster. This treatment was required on the western façade of the building. The edges of the plaster remains were sealed with lime-based mortar that matched the gray color of the plaster.
7. Stabilizing a deep crack. This stabilization was required in the base course of the vault in the western wall. The stabilization was done utilizing stainless steel pins and epoxy glue (Figure 14).
8. Sealing the tops of the walls. This measure was implemented on all of the remains. It included cleaning the cement from previous interventions, debesh construction utilizing fieldstones and gray colored lime-based mortar, similar in hue to the original mortar (Figures 15, 16).
9. Grouting voids in the core of the walls. This action involved injecting lime-based mortar into the core of the wall through pipes using a machine operated by means of air pressure.
10. Drainage measures. In order to prevent water from seeping into the foundations of the building and pillars, plastic sheets impermeable to water were placed at a depth of 10 cm below ground level, sloping gently away from the wall.
11. Treating the western staircase and replacing railings. Broken steps were removed and replaced with new stone steps. A new railing was also installed there (Figure 17).
12. Rebuilding a section of the church’s wall. The disintegration of a 3 square meter section of the church’s eastern façade, which threatened the wall’s stability, was rebuilt. Debesh construction was used to complete the core of the wall and ashlar stones were utilized in the wall’s outer surface. The wall was further reinforced by means of injected mortar (Figure 18, Figure 5 – prior to intervention).
In addition, a number of measures were taken to prepare the hospital building for visits by the public:
The pavement in the building’s courtyard. This was done using flagstones made of white, yellow and red colored mizzi type limestone (Figure 19).
Replacement of benches. The stone benches that had been placed there in the past were dismantled. Other benches that had been put there were also removed. Six new benches were located in the hospital courtyard and three other ones were set in the open area above the western wall (Figures 20, 21).
Stone item exhibit. Items such as basins and column drums that were found scattered throughout the compound were grouped together near the southern wall (Figure 22).
Vegetation. Approximately fifty different kinds of vegetation were planted near the southern wall in the building’s courtyard (Figure 23).
Lighting fixtures. Lighting was installed between the plants along the southern wall.
In conclusion, by implementing the conservation measures the antiquities were stabilized and the preservation problems were treated. The intervention has allowed the historic and aesthetic values of the site to be expressed. The different periods when the compound existed and the diverse building styles are represented in the conservation measures. The various shades of mortar articulate the building phases from the Crusader period and the Mamluk period (Figures 24-28).
The development measures that were carried out in the hospital courtyard afford visitors a pleasant and enjoyable stay at the site. In the future events will probably be held there such as outdoor exhibitions, musical and theatrical performances or markets, as proposed in the development plans drawn up by architect Avner Amiri as part of the compound’s documentation folder.
Just like the hospital courtyard, the church structure can also be adapted for various and sundry activities.
Routine conservation maintenance of the site will ensure its preservation is continued at a high level for the benefit of the public.
Bibliography:
Ben Dov, M. 1982. The Temple Mount Excavations. Jerusalem.
Ovadia, A. 1973. A Church from the Crusader Era in the Jewish Quarter. Eretz Israel, Volume
11: pp. 208-212.
Pringle, D. 2008. Churches of the Crusader Kingdom of Jerusalem. Cambridge.
Vincent, H. and Abel, J. 1912. Jerusalem.
Internal Reports:
Amiri, A. 2009. Documentation Survey – The German Church Compound. (Internal report).
Israel Antiquities Authority.
Edelcopp, M. and Ivanovsky, E. 2008. The German Church – Conservation and Development
Plan. (Internal report). Israel Antiquities Authority.
Mashiah, A. and Abraham, Y. 2009. Hospital Implementation Plan. (Internal report). Israel
Antiquities Authority.
--------------------
Amit Rosenblum, December 2010
To view the figures, click on the figure caption
|
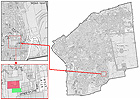 |
1. The church compound marked on a map of the Old City. The church structure is in red and the hospital building/public park is in green.
|
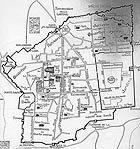 |
2. Map of monuments in the Crusader period, twelfth century CE (Vincent 1912).
|
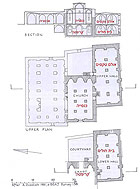 |
3. Plans and section of the buildings in the compound at the end of the excavation (Ovadia 1973).
|
 |
4. Proposed reconstruction of the church compound, view from the northeast (Ovadia 1973).
|
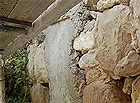 |
5. Cement based materials used in the church’s facade (Photo: A. Meiri, 2009).
|
 |
6. The surface of the wall detached from its core in the northern façade of the hospital building (Photo: A. Meiri, 2009).
|
 |
7. View of the western facade of the hospital building, before intervention (Photo: A. Meiri, 2009).
|
 |
8. The conservation plan for the eastern façade of the church (drawing: A. Abu Murad, 2009, planning: Architect A. Mashiah, 2009).
|
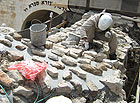 |
9. Sealing the top of the wall with gray colored, lime-based mortar (Photo: A. Meiri, 2009).
|
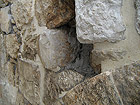 |
10. Pointing up joints with light colored, lime-based mortar (Crusader element; Photo: A. Meiri, 2009).
|
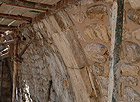 |
11. An architectural element after being filled with a yellowish orange colored, lime based mortar (Mamluk element; Photo: A. Meiri, 2009).
|
 |
12. Returning a stone to its original location in the outer eastern façade of the hospital building (Photo: A. Meiri, 2009).
|
 |
13. Stabilizing the outer surface of a wall in the hospital building (Photo: A.. Meiri, 2009).
|
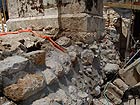 |
14. A deep crack in the top of the wall of the hospital building (Photo: A. Meiri, 2009).
|
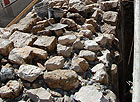 |
15. Sealing the tops of the walls – the top of the hospital’s eastern wall (Photo: A. Meiri, 2009).
|
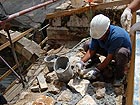 |
16. Sealing the top of the hospital’s western wall (Photo: A. Meiri, 2009).
|
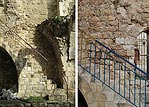 |
17. The railing of the staircase that leads to the hospital area from the west, before and after intervention (Photo: A. Meiri, 2009).
|
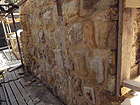 |
18. Rebuilding a section of the church’s eastern facade (Photo: A. Meiri, 2009).
|
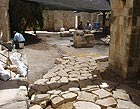 |
19. The hospital courtyard at the time of paving (Photo: A. Meiri, 2009).
|
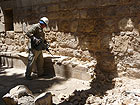 |
20. Dismantling the stone bench next to the western wall of the hospital building (Photo: E. Ivanovsky, 2009).
|
|


