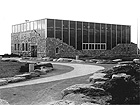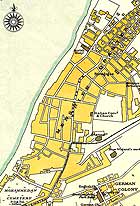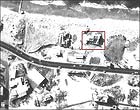| Tel-Aviv – Jaffa |
| The Etzel Museum 1948 |
| Documentation and survey of historical remains |
| Orderer | Ministry of Defense, The Museum Unit |
| Duration | September 2006 |
| Implemented by: |
Arch. Faina Milshtein
|
The Amichai “Gidi” Paglin National Military Organization Museum (the Etzel) was established at the beginning of the 1980’s, at the initiative of the Association of Etzel Fighters. The museum was recently turned over to the Ministry of Defense. This work of documenting and surveying the museum building was performed on behalf of the Museum Unit of the Ministry of Defense, for the purpose of formulating recommendations, guidelines and efficient solutions for the conservation of the building and its future maintenance.
The building is located along the beach between Old Jaffa and Tel Aviv, in an area that was formerly the Mansiya neighborhood and is today a public park. This is a modern building made of glass and steel set atop the remains of a stone structure that dates to the beginning of the twentieth century. The museum presents the activity of the Etzel before the establishment of the state and commemorates the forty one Etzel fighters who fell in the campaign to liberate Jaffa.
The Museum Building
According to Mr. Avraham Carmel (testimony videotaped in the museum [2003]), who was one of the tenants in the building from 1914 until the riots of 1936, the house was built in the year 1900 by a wealthy Russian Jew who immigrated to the country out of Zionist, nationalistic and ideological reasons. In 1914 the owner of the building, whose name is not known, travelled to Russia for business where he died during the course of the First World War. The property was transferred to Dr. Hamammi who divided the building and converted it into apartments and space for business. A number of Jewish and Arab families resided in the building at the time.
At the time the Etzel conquered Jaffa in April 1948 many of the city’s buildings were damaged. Against the background of uncertainty regarding the return of the Arabs to Jaffa and the apprehension that the region would become a poor Jewish neighborhood, the city council with the backing of the government decided in September 1948 to demolish the Mansiya quarter. Despite the destruction of the neighborhood, a number of building remains were left there.
In 1976 it was decided to utilize the remains of the building for a museum meant to commemorate the Etzel fighters who fell in the battle for Jaffa. In the beginning of the 1980’s a “glass box”, which was planned by the architects Amnon Niv, Amnon Schwartz and Danny Schwartz, was built on top of the historic building. The museum was inaugurated in 1983. The planning and rehabilitation work were mostly carried out by volunteer architects and builders, under the supervision of Mr. M. Dolgin, a former member of the Etzel.
The museum structure incorporates the remains of three historic buildings that are typical of the construction of Old Jaffa in the nineteenth century. The new construction consists of a concrete frame sheathed in stone taken from the ruins of the Mansiya neighborhood surmounted by a glass shell.
The historic buildings were built of kurkar, bonding material and lime based plaster. They were characterized by symmetric facades and typical architectural elements, such as double-wing wooden windows, pairs of arched windows, ‘trifor’ windows, round windows, stone and metal openings and tile roofs. The lower part of the new construction imitates the building style of the original historic building while the glass mass in its upper part creates tension and contrast between the old and the new.
At the time the museum was built some of the walls of the historic buildings were destroyed. New walls were built in accordance with the museum’s needs. The combination of the new construction of concrete and glass and the original stone construction has resulted in the weathering of the historic remains. These require conservation treatment to slow down the weathering processes and to prevent structural damage due to neglect or inappropriate treatment. These problems notwithstanding, the architectural elements are well preserved.
The summary report of the documentation and survey provide precise information regarding the location of the walls of the historic buildings. All of the data that were collected and compiled in the report provide the information that is currently required for preparing a conservation plan for the historic building remains.
To view the figures, click on the figure caption
|
 |
General view of the museum building after its construction, looking southeast, Photographed in 1985 (Etzel Museum 1948 archive, Photograph album of David Elazar).
|
 |
Detail – Mansiya Quarter, on the map of Jaffa 1918 (Antiquities Authority archive: British Mandate archive, Map Library).
|
 |
An aerial photograph of Jaffa taken on 27.11.1917, view from the northeast. The Mansiya houses are located on the right (Aerial Photograph archive, Department of Geography, Hebrew University).
|
 |
A detail of an aerial photograph taken in 1975, view from above (Aerial Photograph archive, Department of Geography, Hebrew University).
|
 |
Photograph from 1980, general view of the original building remains, from the east (Etzel Museum 1948 archive, Photograph album of David Elazar).
|
 |
General view of the museum building from the east, 2006.
|
|


