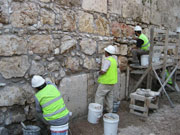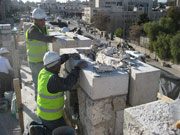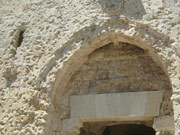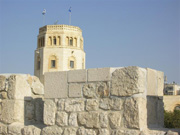|
|
 |
Jerusalem, The Old City
The Jerusalem City Wall Conservation Project
Avi Mashiah
|
The Old City walls of Jerusalem are the largest and most impressive monument in the city’s urban landscape and one of its most important cultural heritage assets. They are approximately four kilometers long, with seven portals set in them: the four original main gates that point in the four cardinal directions and three secondary or later gates. The city walls that we are currently familiar with were erected during the Ottoman period at the initiative of the sultan, Suleiman the Magnificent. These walls are the latest in a series of fortifications that enclosed Jerusalem throughout history. The more ancient walls have been exposed and studied and some of them are even exhibited to the public. Some of the ancient walls are incorporated in the construction of the Ottoman fortifications and can be seen in certain segments. The Ottoman period city walls are preserved in their entirety, with the exception of a few changes that were done to sections of them.
|
 |
|
|
Jerusalem’s walls were erected in order to defend the city and its residents. Over time, as the level of security increased and people moved outside the city walls, the original purpose of the walls became irrelevant. When the city was unified in 1967, David Ben Gurion, then a Member of Knesset, suggested the city walls be demolished thereby manifesting the city’s unification in a tangible way. The city walls today define the region of the Old City and its cultural and historic characteristics.
Over time the condition of the city’s walls, which are exposed to constant destructive processes and damage, has deteriorated. The reasons for this are varied and stem from human factors, as well as environmental and climatic causes. The Jerusalem City Wall Conservation Project was begun in 2007 after a number of stones fell into the courtyard of École des Frère, which is located next to the walls.
This extensive project is being implemented by the Israel Antiquities Authority Conservation Department. The project is being directed on behalf of the Jerusalem Development Authority and is underwritten by the Prime Minister’s Office. Work on such a large scale has not been carried out on the city walls since the rehabilitation work that was conducted at the time of the British Mandate during the 1920’s.
|
 |
|
|
The project’s main goal is to conserve the walls. In the meantime it is important to stabilize the walls from an engineering standpoint and thereby eliminate any immediate danger in those places where the physical condition is undermined. In addition, elements that are representative of the wall’s architectural, urban and historic values are being restored, all of this while maintaining the diverse cultural impressions that are apparent in it. There are many aspects to the city walls, and in line with this, comprehensive preparatory work was carried out prior to commencing the conservation and rehabilitation work. First of all digital-spatial measurements were made of the walls for the purpose of mapping and preparing plans. Afterwards we documented the walls and surveyed them from a historic, urban and physical angle and also conducted a natural resource survey to document the fauna and flora that exists on them. Later we divided the walls into fourteen work segments. Each of the segments was surveyed from a historic and physical standpoint and was documented with photographs and drawings. Only after we completed the analysis of each segment did we consolidate the detailed plan.
Since their construction at the time of Sultan Suleiman the walls have undergone numerous changes, which reflect historic events that have influenced their appearance. The current intervention in conserving the walls is another one of those events that will leave its mark on them. Some of the changes have an added value that contributes to the original architectural value of the walls. Many of the changes in the walls occurred in the latter part of the twentieth century when the area was turned into a war zone. When it came time to treat the damaged parts of the walls we were faced with a complicated dilemma: whether to commemorate the events that are of national value by preserving the battle damage in the walls or to preserve the original architectural value of the walls by restoring the damaged condition to its previous state.
|
 |
|
|
A good example of dealing with this sort of quandary is apparent in how the conservation work was done in Zion Gate. Most of the gate’s facade bore remains of the physical evidence of the attempt that was made by the Hagana to break into the Jewish Quarter in May 1948. As everybody knows, the attempt failed, and the Old City remained in enemy territory for another nineteen years. After the city was reunified in 1967, the gate turned into one of the symbols of a united Jerusalem and became one of the sources of attraction for many of the visitors in the Old City. On the one hand, the gate has architectural and aesthetic values that are visible in the decorations and its beautiful details; on the other, there is no doubt that its national and historic values, which are reflected in the damage sustained during the War of Independence, leave an awesome impression on anyone looking at the gate today. It was clear to us when we began the planning phase that the attempt to breach the wall in 1948 is the single most important event to have left its stamp on the gate’s façade in its 468 year history. In view of that, we thought it appropriate to make every effort to preserve the “scars” of the event. Even so, the gate has its own architectural-design characteristics and we wanted to highlight the original aesthetic value of the gate structure. To this end we sought a middle-of-the-road approach that would balance between restoring elements and conserving the damage to the stonework. After examining a number of options we decided to preserve the national values in the façade of the gate, namely the bullet marks which are a sort of complete diagram of the battle on the façade, and at the same time to express the gate’s architectural values by rehabilitating and restoring legibility to the gate’s dedicatory inscription and the surrounding stones where the name of its builder – Sultan Suleiman – and its date of construction – 1540 – are mentioned.
As of the end of 2008 three work segments have been completed: the Zahal Square section; the section of the Citadel wall; and the Mount Zion section, including the treatment of Zion Gate which took six months to finish.
|
 |
|
|
During the course of the project we realized exactly how sensitive anything connected with intervening in this monument can be. Many tasks await us in the near future, including the treatment of Herod’s Gate and Damascus Gate. Insofar as these gates are concerned we will have to find, among other things, the balance between the ongoing bustling commercial activity there and conserving the architectural values of the gates which are sometimes damaged by commercial use. The Old City walls’ rehabilitation policy not only favors conserving the walls as an architectural monument which history has left its mark on, but also preserving them as a living urban element in their environment. For this reason an effort is being made to promote projects that can complement the conservation of the walls, for example developing exhibition spaces inside the cavities of the impressive guardrooms that are scattered the length of the walls and rehabilitating the paths along the remains of the ancient walls that are at the base of the Ottoman wall. Signage will be posted the length of these paths, in cooperation with the municipal department of education, in order to enhance the residents’ connection to the monument. It is our hope that the Jerusalem City Wall Conservation Project will serve as a stimulus to rehabilitate the walls’ surroundings and to uphold a high level of maintenance of the monument in its environment, as an open urban area that has unique historic and landscape values.
|
|
-----------------------------
April 2009
-----------------------------
|
|
|
|
|


