|
|
 |
Special projects
Gamla, A Graphic Reconstruction of the Synagogue
Faina Milstein (architect)
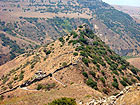 |
|
1. General view of Gamla, looking toward the southwest.
|
The archaeological excavations at Gamla (Fig. 1) were conducted in 1976-1989, under the direction of Shmaryahu Gutman, and on behalf of the Israel Antiquities Authority in 1997-2000, under the direction of Danny Syon and Zvi Yabor.
Remains of an impressive public building (Fig. 2) that were discovered at the site are evidence of the life of a Jewish urban community that resided there in the first century CE, at the time the Temple existed in Jerusalem.
|
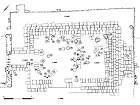 |
|
2. Plan of the building remains after excavation. (M. Feist, Department of Antiquities 1976).
|
The nature of the finds has been a matter of controversy amongst archaeologists, historians and architects. Syon and Yabor are of the opinion that the remains which Gutman identified as a public building is a Jewish urban center – a synagogue, miqve (ritual bath) and place of study. Furthermore, the researchers date the finds to the end of Herod's reign, and perhaps even later than that. An analysis of the excavation finds does not rule out the existence of a synagogue that predates the one that was found at the same site.
|
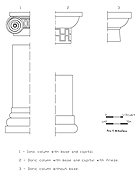 |
|
3. Documentation of the architectural elements, F. Milstein 1997:
|
The synagogue’s description and its proposed reconstruction have been discussed extensively. However, after taking into consideration the processing of the material from the last excavation and the survey and the architectural documentation of the building (F. Milstein, Israel Antiquities Authority, 1997) the correctness of the proposed reconstruction suggested by Ehud Netzer has come to be questioned. The proposed graphic reconstruction presented in this article was carried out by the author and archaeologists Syon and Yabor. The proposed reconstruction is based on parallels with public buildings from the same period, the research of ancient synagogues in the Upper Galilee, parallels with the construction styles of the period, an analysis of the remains and architectural elements at the site and an analysis of the synagogue’s proportions.
|
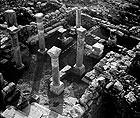 |
|
4. The synagogue at Khirbet Shema’ 1972, looking northeast (Meyers 1976).
|
The use of the Doric, Ionic and Corinthian orders in the construction of magnificent public buildings, among them the synagogues in the Galilee, reinforce the claim that the principles of construction in the Hellenistic world and the Roman world were also known in the periphery of the Roman Empire. However, these orders sometimes assumed a local appearance such as the construction of heart-shaped columns in the corners of the buildings and mixing capitals of different orders and geometric motifs (Fig. 3).
|
 |
|
5. Plan of the synagogue at Khirbet Shema’, fifth century CE (Meyers 1976).
|
The Synagogue at Khirbet Shema’ – a Parallel of the Synagogue at Gamla
The synagogue at Khirbet Shema’, which dates to the third century CE (Fig. 4), was used as a parallel of the Gamla synagogue even though it was built approximately 300 years later. In order to prepare the new proposed reconstruction of the Gamla synagogue, it was necessary to make careful use of the knowledge about the building at Khirbet Shemaʽ, upon whose architectural remains the proposed reconstruction is based. Such an analogy, which examines the ancient edifice based on information about a later structure, is possible in buildings that were constructed utilizing known traditional technologies because the construction was done according to a stylistic prototype. For that reason the proposed reconstruction relies on our knowledge about the history of architecture and art: style, technology and proportions that prevailed at the time.
|
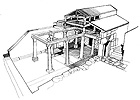 |
|
6. Isometric reconstruction of the synagogue at Khirbet Shema’ (Meyers 1976).
|
Nevertheless, it is important to reiterate that this is a building that was constructed in a mountainous region of an outlying province of the Roman Empire; therefore we can anticipate slight deviations from the construction principles and small incongruities to these principles as they were practiced at that time in the center of the empire.
According to an analysis and graphic reconstruction of the synagogue at Khirbet Shema’ (Figs. 5, 6) that was done by Meyers (1976) we can identify two planning principles that are identical with Gamla:
1. The use of Doric and Ionic columns at the same elevation.
2. The use of two Ionic columns in order to highlight the planning and design of an important place in the building.
It should be mentioned that despite the secondary use of architectural elements in the construction of the synagogue at Khirbet Shema’, it is evident the builders made an effort to maintain the proportions and design that were customary in their period.
|
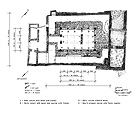 |
|
7. Analysis of proportions and locations, by Architect F. Milstein 1997, 2008.
|
Studying the Building and its Graphic Reconstruction
Based on studying the building which included: parallels, an architectural analysis (an analysis of the planning proportions and the proportions of architectural elements) a number of construction principles were identified that characterize the synagogue at Gamla:
1. The use of the Doric order, which characterizes the masculine style of the building.
2. The use of two kinds of capitals on Doric columns.
3. The use of a base with the Doric columns.
4. Heart-shaped columns in the corners of the structure.
5. The use of the three orders of columns at the same elevation.
6. The use of two Ionic columns in order to emphasize the planning and design of an important place in the building.
|
 |
|
8. Analysis of the building module, sketch. Architect F. Milstein 2008.
|
Based on an analysis of the proportions of the remains of the synagogue at Gamla (Fig. 7) we can conclude it was built according to a fixed module that applied to all of its component elements. This module, which is derived from the radius of the base of the trunk of a Doric column and characterizes the building at Gamla, is 23.5 cm (Fig. 8).
Doric column drums were found in the field; they are c. 47 cm in diameter, which is the length of the cubit that was customary in antiquity. This fact reinforces the theory that the building was erected based on a uniform module. The elevation data, which is absent from the physical finds, was completed in the graphic reconstruction by simple architectural logic. I contend that just as the plan of the synagogue at Gamla is built according to a uniform module, so too are its vertical elements. The proposed reconstruction was therefore built according to an analysis of the module of the base of the building, which is expressed in the plan and section (Fig. 9, 10).
|
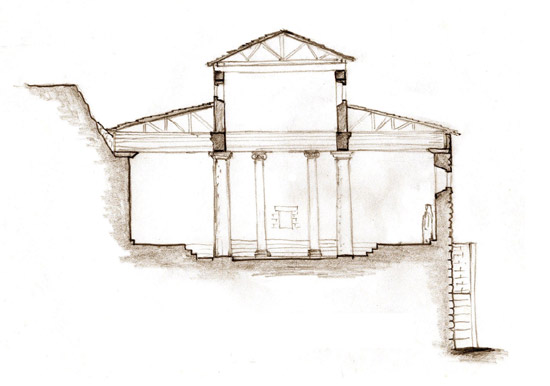 |
|
9. Graphic reconstruction: a typical section of the synagogue along the northwest southeast axis. Architect F. Milstein 2008.
|
|
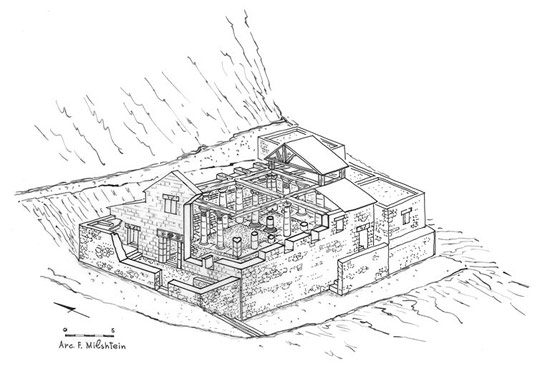 |
|
10. Proposed reconstruction of the synagogue. Architect F. Milstein 2008.
|
|
|
----------------------------
Faina Milstein, December 2010
|
|
|
|
|


