|
|
 |
Old Akko (Aka; Acre)
Conservation of the Knights Hospitaller Compound
Yael Fuhrmann Na’aman, Ra'anan Kislev
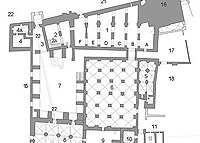 |
|
1. Plan of the Knights Hospitaller Compound. Documentation: Ra‘anan Kislev
|
As seen through the world heritage lens of UNESCO Old 'Akko (Acre, Akka) shows us what the city’s cultural significance is today: it preserves substantial remains of its medieval Crusader buildings beneath the existing fortified Moslem town dating from the eighteenth and nineteenth centuries; the remains provide us with an exceptional picture of the layout and structures of the Crusader city that was the capital of the Crusader Kingdom of Jerusalem in the thirteenth century; and present day 'Akko is an important example of a walled Ottoman town with very well-preserved, typical urban components such as the citadel, mosques, khans and baths that are partly built on top of the underlying Crusader remains. These criteria, which were cited as justification for declaring Old 'Akko a world heritage city in 2001, are today manifested in the best possible way in 'Akko's Citadel (Fig. 1).
At the beginning of the 1990’s the structural condition of the Hall of Pillars in the Knights Hospitaller compound became unstable. This became apparent when cracks started to appear in the vaults in the hall and soil and mortar fell from the vault’s core into the hall below. In the wake of engineering measures that were implemented to save the hall, the Old 'Akko Development Company decided to go forward with the conservation and development of the underground complex for tourism. This decision resulted in an extensive archaeological excavation (Fig. 2) that was conducted from 1992 to 1999 by the Israel Antiquities Authority and underwritten by the Ministry of Tourism. Most of the Knights Hospitaller compound was exposed in this excavation. The streets east and south of the compound were also excavated, and an excavation was carried out in the Church of Saint John, which is located just to the southeast of the compound. The archaeological excavation of the Crusader remains and the exposure of a multi-period complex reveal exactly how the built-up area in the city took shape during its two golden ages – the thirteenth century and the eighteenth-nineteenth centuries.
|
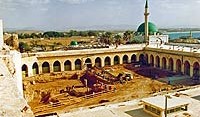 |
|
2. General view to the southeast, toward the prison courtyard in 1992. Courtesy of Avner Gil‘ad.
|
The compound, parts of which were uncovered and treated in the 1950’s and 1960’s, was exposed in its full might and magnificence in the 1990’s. The funding that was allocated by the state for the development of 'Akko facilitated the excavation work, which entailed removing layers of soil fill to a depth of fourteen meters, and the conservation of the compound. The engineering solutions, documentation and professional work involved in conserving the buildings were an inseparable part of the archaeological activity and tourism development (Fig. 3).
The remains of the Crusader halls at ground level extend across an area of c. 8,300 square meters. They function as a single constructive complex, that is to say, there are mutual structural ties that exist between them. The Ottoman structure, which was built on top of the Crusader remains (Fig. 4), created loads that were not suitable to the earlier construction. This in turn compromised the structural scheme of the Crusader system and contributed to the processes of deterioration and the destruction of structural components. The engineering solution to these problems was to create a constructive separation between the Crusader and Ottoman structures.
|
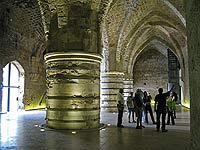 |
|
3. The Hall of Pillars, looking east. Photograph: Y.Fuhrmann Na’aman, 09-2008.
|
Of all the halls in the Knights Hospitaller compound the Hall of Pillars is the one where the most intensive conservational intervention took place. The hall’s remains were suffering from acute stone deterioration, were crushed, cracked and falling apart. In this condition, with the loss of the building’s static scheme, the existence of the hall was in danger, which also threatened the stability of the Ottoman building above and that of the structures adjacent to it. This entailed immediate and serious intervention.
The intervention in the hall demonstrates a broad spectrum of conservation treatments, including stabilization, restoration and reconstruction. Thus for example:
• The conservation of the vaults included cleaning and grouting of lime based mortar into cracks and voids;
• In several panel walls measures were taken to conserve the original material and complete the missing mortar while in other cases the wall cores were reinforced with fieldstone and mortar (debesh);
|
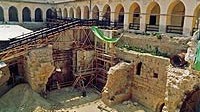 |
|
4. The central courtyard after being exposed. Courtesy of Avner Gil‘ad.
|
• The field pillars were stabilized utilizing modern materials. However, as opposed to them, the constructive function of the end pillars was restored using the original technology. Most of the intervention to the latter involved the use of stone and lime-based mortar;
• In a number of places where stones were missing they were filled by anchoring the new stones to the original stonework with fiberglass pins;
• The stone dressing for the restoration of the stonework was done using Crusader technology. In order to achieve results that resemble the original stonework, during the final stages of preparation the stones were manually dressed by means of flat tools such as an axe and chisels, employing a slightly diagonal dressing technique.
|
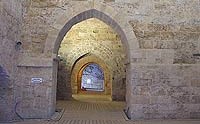 |
|
5. The northern hall, looking east. Photography: Howard Smithline, 09-2008.
|
The conservation approach adopted in the Knights Hospitaller compound was intended to produce legible intervention which defines the new works from the original remains (Fig. 5). From an architectural standpoint the intervention created a variety of new situations. The restoration activity created a gap in the height of the stone surface between the original stone that had deteriorated and the new stone that was installed alongside it. The original and new building materials in the structure created a visual dissonance that is sometimes too contrasting. The restoration of the end pillars in the Hall of Pillars created a large mass of new stone compared to the original stone mass (Fig. 6). With regards to the pillars that could be stabilized by just conservational means, without replacing the stone, the results underscore the time dimension and the deterioration of the material.
The physical condition of the components in the Knights Hospitaller compound dictated a variety of intervention levels. The compound provided ample opportunities to learn conservation processes and methods. After eighteen years of work in the Knights Hospitaller compound by the Conservation Department of the Israel Antiquities Authority, we can now see in it a wide assortment of conservational intervention that utilizes traditional and modern technologies, which provide a response for the conservation of this historic monument and its presentation to visitors (Fig. 7).
|
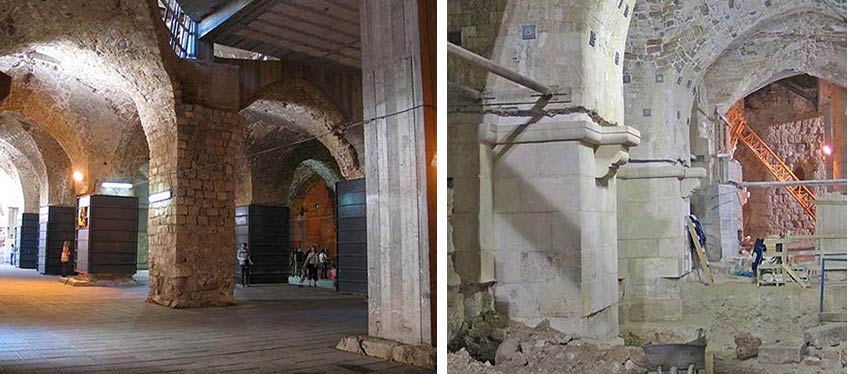 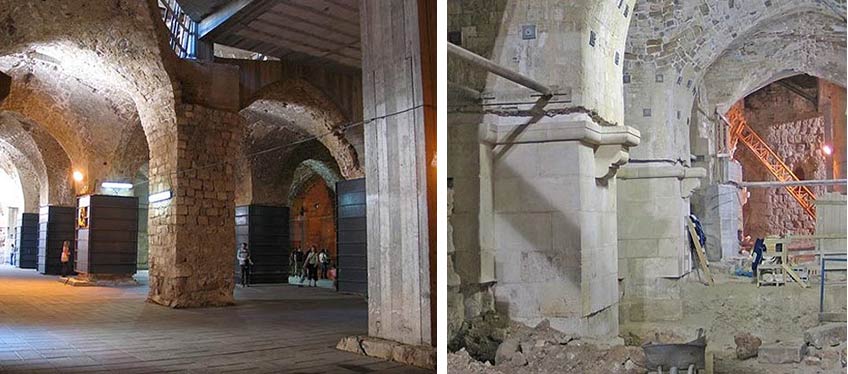 Left: The Hall of Pillars, looking northeast, 09-2008. Right: The Hall of Pillars. Looking south during the conservation work, 05-2008. Photograph: Y.Fuhrmann Na’aman
Left: The Hall of Pillars, looking northeast, 09-2008. Right: The Hall of Pillars. Looking south during the conservation work, 05-2008. Photograph: Y.Fuhrmann Na’aman
|
|
|
|
|


