|
|
 |
Jerusalem, The Old City
Rehabilitation and Conservation of Vaults
Evgeny Ivanovsky and Eng. Ofer Cohen
This article is based on a lecture given at the 7th conference of the Israel Engineers Association for Construction and Infrastructure, which took place on 21-22 November 2011.
In recent years the ‘Western Wall tunnels’ have become an attraction that draws a vast number of visitors. An integral part of the tourism development at the site is the conservation of ancient buildings and archaeological finds. The vaults in the Western Wall tunnel complex bear the load of the city’s buildings that were constructed above them. These were built in different periods, utilizing a variety of construction techniques.
Because of the cultural value of the compound and the massive load exerted on the vaults, the conservation measures implemented at the site are of the strictest standards from an engineering standpoint, in keeping with conservation principles and professional ethics.
The archaeological excavations in the Western Wall tunnels are part of the tourism development and aim to expose archaeological artifacts and remains and to allow safe passage of visitors to the compound.The Israel Antiquities Authority is conducting the excavations and conservation work at the site.
The first part of the article addresses the characteristics of ancient construction: kinds of vaults, building technologies, and typological and stylistic changes during the periods.The second part focuses on the conservation of the vaults, in light of theexperience accumulated over the past decade by the Israel Antiquities Authority in its work in the Western Wall tunnels.
|
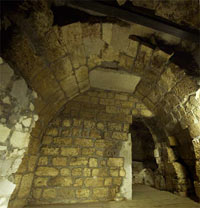 |
|
Western Wall tunnels , Vault Conservation
|
Introduction
Antiquities are a cultural asset.We, who are involved in the conservation and development processes, are responsible to society for protecting heritage assets and preserving them.The basic principle guiding the conservator’s work is to preserve the cultural value of the heritage. Other considerations such as the physical state of preservation and the original material also influence the nature of the intervention. The conservator strives to delay the deterioration and destructive processes and physically conserve the remains as they were at the time of their exposure, without causing any distortion or loss of the values embodied in them.Among the guiding principles of our work is the use of non-destructive and reversible intervention.Any deviation from this principle requires special justification.
The Western Wall tunnels site, including its archaeological remains, has a variety of cultural values, among them:
historical values, social, religious, and national values, artistic values and architectural and scientific values regarding archaeological research. The proximity of the tunnels to the Western Wall further increases their cultural significance.
Because of the importance of the site the conservation measures implemented therein are done so in strict accordance with accepted conservation principles as laid out in national and international policy documents.The Charter of Venice (Article 5), for example, determines among other things, the relation to the building and the use of it; the conservation of monuments is always facilitated by making use of them for some socially useful purpose. Such use is therefore desirable but it must not change the lay-out or decoration of the building. It is within these limits only that modifications demanded by a change of function should be envisaged and may be permitted.
In its policy regarding the conservation of built cultural heritage,which is based on the world’s conservation policy charters,the Israel Antiquities Authority has specified that priority will be given for the use of traditional technologies and original materials.Furthermore, new materials will only be utilized after these materials are tried and it is certain that they do not cause damage to the site, and they will not prevent or hamper repeated treatments in the future.
|
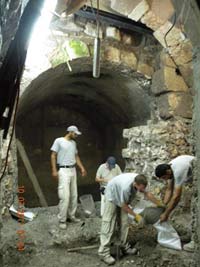 |
|
Western Wall tunnels , Vault Conservation
|
Ancient Building Characteristics
Building traditions have been passed down from generation to generation, from period to period, and it is therefore not always possible to date the structure with certainty according to its building technology.Archaeologists date buildings by means of the small artifacts that are exposed at the site, such as pottery vessels, metallic objects, coins, jewelry, clothing etc.In addition to this, written historical evidence, if it exists, provides us with more information concerning the site.
Since the dawn of history man has tried to protect himself from the ravages of nature and the environment, at first in caves and later on he began building structures with roofing supported by walls and columns.The principal building materials in antiquity were mud, stone and vegetation.Therefore, in ancient times it was only possible to cover relatively small areas because of the limitations in carrying self weight in a straight span of wood and stone.
Significant technological development is apparent in construction beginning in the Roman period, with the first use of “Roman concrete” (i.e. lime-based mortar plus volcanic ash).It is from this period onward that the use of arches and vaults becomes commonplace.The use of these two architectural elements made it possible to cover broad areas while significantly reducing the number of foundation points.This building technology has served mankind, with slight modifications, for some two thousand years, until the invention of reinforced concrete in 1848.The kinds of vaults and arches changed in accordance with developments in construction technologies and in keeping with the architectural style of each period (see Appendix – The Characteristics of Vault Construction according to Period).
The principal function of the vault as a structural element is to cover an area and to carry the load located atop it.The vault is usually supported on massive walls (a barrel vault) or on pillars (a cross-vault).Typically, the vault structure appears as part of a system of vaults that support each other.
Metal was extremely expensive in antiquity and was not used as a constructive component. Wood, which was extensively used in all of the periods, did not survive because of climatic conditions and historical events such as conflagrations, earthquakes, destruction and so on. In a number of instances remains of wooden beams have been uncovered at antiquities sites.
The vault is built of different kinds of stone and lime-based mortar. These materials were meant to withstand compressive stresses. Unlike modern building materials such as reinforced concrete or metal, ancient building materials cannot withstand elastic stresses but they have “sufficient” resistance to shear stresses.
The compressive stresses in vaults are transferred by means of a special arrangement of the building stones from the upper part of the vault to its sides, to the retaining wall and from there to the foundations and the ground. Because some of the load creates lateral thrust, a balance of the static scheme is required along the sides of the vault. This is true in the barrel vault, as well as in the pointed vault, though to a lesser extent.
Due to the dissipation of the load forces to the sides of the vault, thrust is exerted on the building stones. In barrel vaults the line of thrust passes close to the vault’s springer and therefore we identify accelerated deterioration of the building stones in the vicinity of the springer.
The impact of later interventions can also be included among the destructive factors in ancient buildings:
1. The construction of new walls creates localized loads in places that were not designed to bear them.
2. Additional stories increase the overall load on the ancient structure, which was not planned for at the time of construction.
3. Installation of modern infrastructures.
|
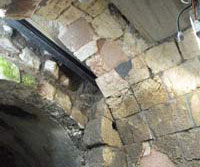 |
|
Western Wall tunnels , Vault Conservation
|
A. Installation of heating, air conditioning and lighting systems. When the use of them does not take into account their impact on the building materials, we will witness an acceleration of deterioration processes in the vaults.
B. Relocating infrastructure such as sewage or drainage conduits, which does not take into account the constructive structure, is likely to damage the vault and cause a shift in its load points. This shifting causes structural distortions and in extreme cases can result in collapse.
Excavating for the purpose of laying water or sewer lines or building foundations which does not take into consideration the presence of ancient structures below ground can become a significant threat to them.
C. Poor maintenance of these infrastructures often affects the order of the loads exerted on the vault, for example:
· When a drainage or sewage conduit ruptures large amounts of liquid flow and they can weaken key constructive points in the vault structure.
· The constant flow of water or sewage washes away the mortar from the vault fill, from the core of the wall and from the joints. This accelerates the deterioration and destructive processes, the collapse of building stones and weakens the structure.
D. The lack of routine maintenance of ancient buildings or inappropriate maintenance can result in: the penetration of rainwater or wastewater into the vault structure, which accelerates the deterioration processes of the building stones and mortar and leads to destructive processes.
Vault Conservation
The conservation process of vault structures will be conducted according to the condition of the structure at the time of its exposure.
When the vaulted cavities are full of soil fill an archaeological excavation is required.The primary objective of the conservation at the time the soil fill is being removed is to ensure the temporary stabilization of the structure.The stabilization allows the team of excavators to safely progress with the excavation.The most important measure is the installation of supports for the vaults and extending them as the excavation advances.The deeper the excavation goes, the longer the supports will be lengthened, thereby preventing the danger of detachment or collapse of the element. In addition to this, for purposes of support, initial conservation measures will be taken at the time of the excavation such as filling in mortar or completing missing stonework if necessary.
The main reason of these actions is to bring the vaults to a condition of maximum stability.Upon completion of the archaeological excavation and cleaning the vaulted cavity, the conservation team will be able to commence implementing basic conservation measures.At this point the vaults will be completely conserved and constructively stabilized.
In instances where the vaulted cavity is empty, the conservation measures for the vault will include:
|
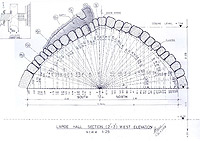 |
|
Documenting of vault deformation. Drawing: A. Abu Morad
|
1. Documentation. Documenting the vault prior to intervention in order to evaluate its physical condition. The documentation is usually done by measuring the structure manually or by means of a laser scan. The vault’s cross-section provides a good indication of deformations and the extent of their severity. The documentation will include an updated superposed plan that also relates to the buildings located above the treated structure.
2. Analysis of the Measurement Results. Measuring is used as a basis for a static analysis of the structure, which is mostly done by means of drawing cross-sections and superposed plans. The comparison of the measurements of the cross-section of the vault with its geometric model allows us to study existing distortions.
|
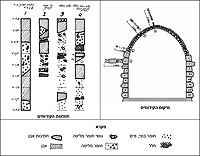 |
|
Identifying voids in the core of the vault. Drawing: A. van Zeiden
|
3. Identifying Voids in the Core of the Vault. Test drillings are done on the surface of the vault for the purpose of identifying voids in the core of the vault. The drill grid provides information about the presence of voids and their location, and also allows us to estimate their volume. This in turn facilitates estimating the quantities of material and manpower required to conserve the vault. This technique has been proven to be both reliable and simple as opposed to non-invasive methods of inspection.
The experience gained at the Western Wall tunnels site has taught us that non-invasive inspection methods failed due to the high levels of moisture and salinity present in the core of the vaults.
4. Temporary Bracing of the Vault. Invasive intervention of the vault is liable to weaken it at the time of intervention and possibly even cause damage to the vault, its collapse or parts thereof. In order to prevent a collapse, supports are applied along the entire surface of the vault prior to the intervention. This bracing is implemented in clusters. Their density and the thickness of the beams are determined by calculating the self weight of the vault, the thickness of the core and the maximum load of the buildings situated above the vault structure.
|
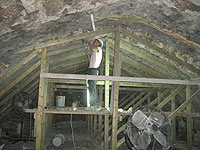 |
|
Temporary Bracing of the Vault
|
5. Reinforcing the Surface of the Vault. The depth of this action is determined based on the physical condition of the mortar between the building stones and the
physical condition of the building stones. The reinforcing measures include:
a. Cleaning the loose mortar from between the building stones and removing it, and pointing up the stone joints with a lime-based mortar.
b. Completing any missing stonework utilizing stones in accordance with the original construction, the kind of stone and the original stone dressing style. However, employing this intervention we will create dissimilarity between the reconstruction and the original stonework. Furthermore, completing stonework by casting ‘lime-based concrete’ will be implemented in cases in which there is insufficient surface area contact between the restored stone the stones adjacent to it.
The casting process includes: installation of temporary bracing for the area designated for casting so as to transfer the load to the ground, installation of a reinforced carbon or fiberglass mesh (because of the reaction between the lime and the iron) and the pressurized injection of mortar using an instrument designed for this purpose.
|
6. Filling Voids in the Core of the Vault. Filling voids in the core of the vault is done by injecting mortar into the core. Based on the results of the drill grid
(Section 3, above) we will determine the location of the injection points and will mark them. A plastic pipe will be installed in each point to which we will attach a pressurized container filled with mortar for injection. The mortar consists of pit-lime and aggregates that are up to 0.5 millimeters thick. The composition of this material ensures a maximum filling of the voids in the core of the vault. The injection is implemented systematically from the bottom up.The maximum injection pressure allowed is just one atmosphere.The amount of mortar that can be injected in a day is determined by the condition of the vault being treated.
Although it is not possible to completely fill the voids in the vault’s core, this measure ensures the integrity of the vault over time. Assuming that 70% of the core’s volume consists of stone; c. 30% of its volume will be mortar. The calculation of the core volume and the total volume of the mortar that was injected will give us another indication of the vault’s condition prior to intervention.
|
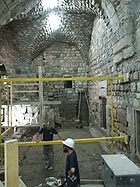 |
|
Ohel Yizhak, vaults after intervention
|
7. Anchoring. Upon completion of the conservation work and after the mortar that was injected into the core of the vault has hardened, we will secure the surface of the vault to the core. This is done by means of Cintec ‘sock’ anchors, which are passive friction anchors used in structural reinforcement. The anchor is inserted into a drilling and afterwards into a cloth “sock”, that envelops the anchor; special mortar is injected into the “sock” thereby creating the friction and pressure required.
8. Removing Supports. After the anchors have been installed and the injected mortar has hardened, the temporary bracing can be removed. The drying process takes approximately two months.
The conservation of ancient vaults is a complex operation, whose success depends upon many factors. The aim of the conservation is to stabilize ancient structures and delay the deterioration and destructive processes. This operation is essential in order to use them for society’s current needs.
|
Appendix – The Characteristics of Vault Construction according to Period
|
(the dimensions are general and are meant for illustration purposes only)
Roman Period (37 BCE - 324 CE) characteristics:
1. Use of massive building stones (60 cm × 60 cm × 100 cm)
2. Precise stone dressing (ashlar stones)
3. Minimal joints between the building stones (0-3 cm)
4. Pit lime mortar and hydraulic mortar
5. Typical vault cross-section: half barrel
6. Primarily used in monuments such as: bridges, fortifications, victory arches, fountains
Byzantine Period (324-638 CE) characteristics:
1. Use of massive building stones (50 cm × 50 cm × 80 cm)
2. Imprecise stone dressing, fieldstones are also utilized
3. Wide joints between the building stones (3-5 cm)
4. Pit-lime mortar
5. Typical vault cross-section: half barrel
6. Primarily used in public buildings
Early Islamic Period (Umayyad Dynasty) 638-1099 CE characteristics:
1. Use of massive building stones (60 cm × 60 cm × 100 cm)
2. Precise stone dressing (ashlar stones)
3. Extensive use of dressed-stone or stucco decorations.
4. Minimal joints between the building stones (0-3 cm)
5. Pit-lime mortar
6. Typical vault cross-section: half barrel
7. Primarily used in public buildings and the rulers’ palaces
|
Crusader and Ayyubid Period (1099-1244 CE) characteristics:
1. Use of medium size building stones (40 cm × 40 cm × 60 cm)
2. Precise stone dressing (ashlar stones)
3. Combined fieldstone-ashlar stone construction.
4. Minimal joints between the building stones (0-3 cm)
5. Pit-lime mortar
6. Typical vault cross-section: pointed arch
7. Used in public buildings, fortifications and dwellings
Mamluk Period (1244-1516 CE) characteristics:
1. Use of small building stones (20 cm × 30 cm × 50 cm)
2. Basic stone dressing
3. Use of lime-based mortars
4. Wide joints between the building stones (3-5 cm)
5. Typical vault cross-section: pointed arch
6. Primarily used in public buildings, fortifications and dwellings
Ottoman Period (1516-1917 CE) characteristics:
1. Use of small building stones (20 cm × 30 cm × 50 cm)
2. Basic stone dressing
3. Use of lime-based mortars
4. Wide joints between the building stones (3-5 cm)
5. Typical vault cross-section: pointed arch
6. Cross vaults and separate vaults
7. Primarily used&
|
|
|
|
|
















