|
|
 |
Standards and Tools
A Guide to Planning Shelters over Archaeological Sites and over Mosaics
Yael Alef
The planning of shelters above mosaics encompasses all of the complexities of modern intervention in archaeological sites: conservation, interpretation and presentation. During the planning process professionals from different fields join together in order to develop creative solutions to conflicting demands. Recently Yael Alef and Jacques Neguer of the Conservation Department of the Israel Antiquities Authority wrote a guide as part of a mosaic research project in cooperation with the Getty Conservation Institute and English Heritage. The guide presents an approach to decision making during the planning process of shelters which takes into account the various aspects, among them: risk assessment as a basis for criteria for conservation, interpretation and presentation and site management.
The constant discovery of archaeological sites where there are mosaics and the demand to prepare these sites as an open museum to visitors poses complex problems regarding the conservation of the mosaics and their display. In the past it was customary to remove the mosaic and display it in a museum; however, today we prefer to interpret the mosaic and exhibit it at the archaeological site in its authentic context. The concept of the artistic experience of the artwork in its original location as part of the architecture and history of the place was developed by Cesare Brandi (2005) already in the 1940’s, thus laying the foundations for the theory of modern conservation. This concept promoted the development of innovative methods for conserving mosaics and exhibiting them in situ. Until the 1990’s standard treatment involved removing the mosaic in order to fix it in a reinforced concrete cast and putting it back in place at the site. Today, having learned from experience, and with a heightened sense of awareness of protecting the original material by minimal intervention during the conservation process, we are increasingly using traditional methods and materials such as lime-based mortar.
|
The belief that shelters are a means of protecting the mosaic in situ which provides good preventive conservation while allowing its display has led to more than forty shelters being constructed above one hundred and six mosaics in Israel (Alef 2002). But it turns out that the shelters in archaeological sites are not a simple solution. On the contrary, they are built at considerable cost and at the expense of their dominant presence in the landscape of the archaeological site. Yet many times they do not come up to the expectations that inspired their construction. In a survey that was conducted in 2006 (Neguer & Alef, 2008) it was found that more than thirty percent of the mosaics beneath shelters in Israel suffer from active deterioration and some of them have already been completely lost! In certain instances it was the shelter that created climatic conditions that have resulted in the deterioration in the mosaic’s condition. The problem of shelters therefore encompasses the complexities of modern intervention at archaeological sites from the standpoint of different (and sometimes conflicting) interests of conservation, presentation and management, and it is a challenge to all those that work in the field.
|
|
The guide for planning shelters above archaeological sites and mosaics was born out of necessity to formulate criteria and planning processes that will ensure the shelter will meet the needs for which it is designed. The aim of this guide is to propose an integrated model for decision making at the archaeological site, and specifically for covering mosaics. The model takes into account the curatorial, management and conservation considerations, which affect the physical condition of the mosaic and how it is displayed to the public.
The guide is based on a joint study conducted by the Conservation Department of the Israel Antiquities Authority, the Getty Conservation Institute of Los Angeles and English Heritage (Stewart, Neguer and Demas, 2006). It examined the effect of shelters on destructive and deterioration processes of mosaics. The study identified the principal factors that affect the condition of a mosaic (Neguer and Alef, in press), and these served as a basis for the development of criteria and guidelines for planning shelters.
The first part of the guide deals with a planning model and stresses the importance of multidisciplinary teamwork that includes the various factors such as: the conservator, architect, archaeologist, site director, curator, stakeholders and other professional people as needed. The shelter is primarily meant to protect the mosaic, and as such, , it is only part of a comprehensive approach to the conservation and presentation of the site.
The second part of the guide describes the criteria in three areas: conservation needs, curatorial considerations and managerial considerations.
|
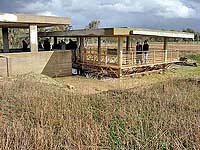 |
|
1. Maʽon Nirim runoff flowing toward the mosaic floor.
|
Conservation needs are determined by risk assessment that examines the vulnerability of the finds to the existing threats in the site. For example, a mosaic located in a damp environment is likely to suffer from wet and dry cycles while a similar mosaic in a desert environment would not be at risk thanks to the arid conditions. A site located in a region where there is high soil salinity will be at greater risk than a site where there is no salinity. A mosaic on concrete cast under an open shelter will be at a higher risk than a mosaic with lime-based mortar under the same shelter. The reason for this is the vulnerability of the steel rods in the concrete to corrosion which causes the concrete to swell and rupture and ultimately results in the mosaic breaking apart.
The risks include:
1. Environmental risks such as air pollution, humidity, moisture and wind.
2. Human factors such as robbery and vandalism, infrastructure development, construction and mining, agriculture and afforestation, waste disposal or inappropriate uses such as damage caused by tourism and activities conducted in
military training areas.
3. Natural factors such as damage caused by animals and vegetation.
4. Geomorphologic factors such as earthquakes, floods and storms on the coastline.
The Synagogue at Maʽon Nirim
|
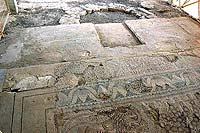 |
|
2. Maʽon Nirim the mosaic falling apart as a result of the disintegration of the concrete.
|
The principal risk factor for mosaics and architectural remains in general is connected to moisture as a result of rain, runoff or condensation. Although most of the shelters provide protection from rain, at some of the sites it was found that the drainage of water from the roof and the runoff from the site was designed improperly and resulted in water flowing to the area of the mosaic and causing extensive damage to it. An example of this is the synagogue at Maʽon Nirim.
Following the excavation of the synagogue at Maʽon Nirim in 1957-58, the mosaic was removed, was transferred to a reinforced concrete cast and returned to the site undr the shelter that was built in 1977. This shelter did not prevent the accumulation of dust and sand and direct sunlight which damaged the viewing conditions of the mosaic. Yet the main problem had to do with the drainage of runoff at the site. The building is situated at the bottom of a depression in the Nahal Ha-Besor drainage basin and when it rained runoff would collect inside the mosaic, as well as water that drained from the roof. In fact the massive roof, which mostly served to provide shade, did not block the flow of water onto the mosaic floor (Figure 1). The moisture accelerated the corrosion of the rebar in the poured concrete causing the steel rods to swell to the point that the concrete cracked and pieces of the mosaic crumbled (Figure 2).
|
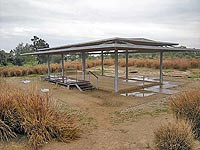 |
|
3. Maʽon Nirim the site after comprehensive planning including a new roof and modification of the drainage system and the replacement of the concrete foundation.
|
The mosaic was almost lost when in 2006 it was removed for further treatment in the laboratories of the Conservation Department of the Israel Antiquities Authority. In a laborious operation the concrete foundation was removed and the mosaic was placed on a new foundation of lime-based mortar. The new site design included replacing the roof of the shelter with a covering of light construction made of polycarbonate panels and modifying the roof’s drainage system and that of the runoff (Figure 3). In 2009 the mosaic was returned to Maʽon Nirim in a festive ceremony. A visit to the site on a rainy day one year later showed that the vicinity of the mosaic was properly drained but rain was dripping from the connections of the covering panels onto the wooden beams and the mosaic (Figure 4).
This example illustrates the need for planning the shelter as part of the overall treatment of the site and the importance of overseeing the quality of the construction from the planning phase through implementation and the significance of routine maintenance of the shelter and the site later on.
The Nile mosaic at Zippori
Condensation is another cause for moisture beneath shelters, as we learned from the case of the Nile mosaic at Zippori. In excavations that were conducted at the site in 1991 a large building was discovered with a rich assortment of colorful mosaic floors that were conserved in situ during 1994-95. At the same time a shelter was constructed, built of metal columns and wooden beams that support a roof made of wood panels coated with copper sheeting, covering a total area
of 670 square meters (Figure 5).
|
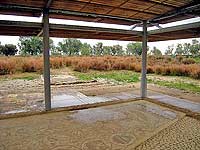 |
|
4. Maʽon Nirim rain dripping from the new roof damages the mosaic and wooden beams.
|
In October 2006 we were surprised to find that the centaur panel was wet with water that was dripping from the roof (Figure 6). While checking the matter it was discovered that the original design called for installing a insulation in the roof but during construction it was decided to forego the insulation so as to reduce the cost of the project which was already running over budget. As a result of the regional climatic conditions and the high thermal conductivity of the copper condensation formed on the wooden layer, and in those places where the roof’s pitch was insufficient (such as above the centaur panel) water would drip directly on the mosaic (Figure 7).
This example shows that the key to preventing condensation in roofs is proper ventilation, a sufficiently steep angle in the pitch of the roof and the proper selection of materials. This case raises questions regarding the decision making during the planning and construction of the shelter and the need to balance between design considerations and the conservation needs of the mosaic and its maintenance.
Curatorial, interpretation and exhibition considerations.
The new approach to architectural intervention at the archaeology site depends upon cultural contexts, and therefore it would be incorrect to attempt to formulate a “scientific” planning doctrine. Nevertheless, several basic criteria for assessing the shelter and its impact on the site and the mosaic should be mentioned.
|
 |
|
5. Zippori the shelter above the Nile mosaic.
|
1. What is the impact of the shelter on the “readability” of the archaeological remains beneath it?
This will be reflected by the ability to understand the architectural volumes, to discern between “inside” and “outside”, by the use of the original passages such as the entrance to the building and doorways inside it, and allow views of the mosaic from the original level so one can appreciate the authenticity and its artistic quality. Another consideration relates to the significance of different levels, which indicates the stratigraphy of the site and an integration of the archaeological process in the presentation. These approaches acknowledge the interpretation of the site as part of a process that changes with time.
|
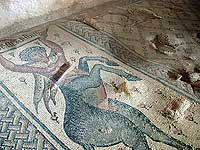 |
|
6. The Nile mosaic water on the centaur panel as a result of condensation on the copper roof.
|
2. What is the impact of the shelter on the “readability” of the environmental context?
This question relates to the integration of the building in the landscape of the archaeological ruins. It includes reference to the views from the building outward and the continuity of the architecture of the complex such that the mosaic will not be presented as an element isolated from its architectural and urban context. However, shelters are likely to aid in isolating disturbing elements such as buildings and modern infrastructures that are located at the edge of the site.
3. What is the impact of the shelter on the aesthetic qualities and on the experience of the site?
Toward the end of the twentieth century the architecture of museums has shifted the attention from the traditional educational role which concentrated on exhibits. When examining several of the sites the question arises what exactly is the primary focus – the remains or the shelter’s architecture? This will be manifested by the kind of background the shelter forms for the mosaic, with lighting, the quality of the design and its integration in the landscape.
The Dionysus villa at Zippori
The case of the Dionysus villa at Zippori illustrates the dilemma between presenting the mosaic as an artistic creation and exhibiting it in its architectural-archaeological context. Mosaics have an artistic value and an architectural value that are intertwined, and they are usually displayed as “objects” whilst the architecture forms the entire context. This distinction becomes clearer when comparing an exhibit of mosaics in a museum and their display in situ. However, even when a mosaic is displayed in situ that does not guarantee the architectural and archaeological context will be understood.
|
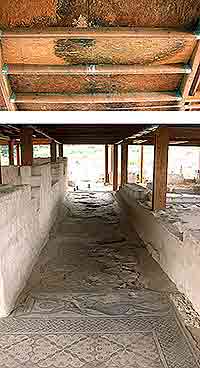 |
|
7. The Nile mosaic the roof pitch angle is insufficient to convey the water away and it drips on the mosaic.
|
The artistic uniqueness of the Dionysus mosaic was emphasized by isolating it from the surroundings and using dramatic lighting. The shelter, which is built on the northern part of the villa, separated the villa from the peristyle courtyard that remained outside and undeveloped (Figure 8). The dark interior focuses the visitor’s attention on the illuminated mosaic as though it was an art exhibit in a museum (Figure 9) and detracts from the experience of the mosaic as part of the architectural qualities of the villa in its urban layout.
If in the past conservation dealt with the most valuable artifacts and paid little attention to their context, today the ethnographic and anthropological interest enhances the recognition of the historical and artistic values of the object as a complete entity.
Managerial considerations
The function of the shelter in displaying mosaics is closely linked to the management of the site because the construction of the shelter involves high cost, design issues and long-term maintenance. All of these significantly impact the visitor’s experience and the attractiveness of a site. The planning of tourism infrastructures such as parking, toilets and a restaurant need to be taken into account with considerations regarding the spirit of the place and preservation of the finds.
Visitor management and managerial considerations at a site include matters such as: visitor capacity, climatic comfort, accessibility, acoustics and safety.
Construction at an archaeological site requires special care in protecting the remains during the work especially and when it involves heavy equipment. The duration of the construction is likely to affect the archaeologist and conservator’s work and expose the remains to unnecessary risk. Modular structures, which only require assembly on site, might be an advantage in such instances.
The important issues regarding the decision to shelter a site and implementing it are:
· The reversibility of the structure.
· Compatibility of the construction materials, especially if the shelter is built directly on walls or on original floors.
· Maintenance of the shelter itself.
|
 |
|
8. Zippori the structure on the northern part of Dionysus villa.
|
In conclusion, one cannot ignore the unique conditions that every site poses or the understanding that every shelter is a product that is meant to provide an answer to unique conditions. For this reason it is difficult to draw simple conclusions and apply them from one site to another. To this end a common planning methodology is necessary that will enable professionals to work together and balance the different interests and requirements that are sometimes at odds with the conservation, presentation and management of the site. Planning shelters at archaeological sites involves multiple problems and requires creative solutions that will be based on scientific knowledge and technical expertise, as well as a critical approach to the context of time and place.
|
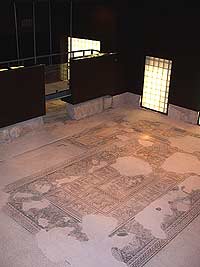 |
|
9. Dionysus mosaic the museum lighting isolates the visitor from the architectural and urban surroundings.
|
Sources
Alef, Y., 2002, Evaluation of Shelters over Mosaics in Israel. Master’s Thesis, Katholieke Universiteit, Leuven.
Brandi, C., Basile, G. 2005. Theory of Restoration. Istituto centrale per il restauro
Neguer, J. and Alef. Y. 2008. "Rapid Assessment of Shelters over Mosaics: Initial Results from Israel," in Lessons Learned: Reflecting on the Theory and Practice of Mosaic Conservation (Proceedings of the 9th Conference of the International Committee for the Conservation of Mosaics, Hammamet, Tunisia, November 29-December 3, 2005). J Paul Getty Trust.
Stewart, J.D., Neguer, J. and Demas, M., 2006, “Assessing the Protective Function of Shelters over Mosaics Conservation”, Conservation, The GCI Newsletter, 21 (1), 16-19.
Yael Alef
-------------------------
June 2013
-------------------------
|
|
|
|
|


















