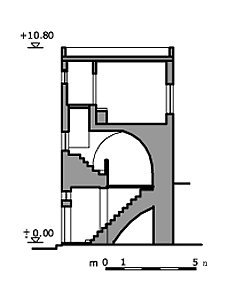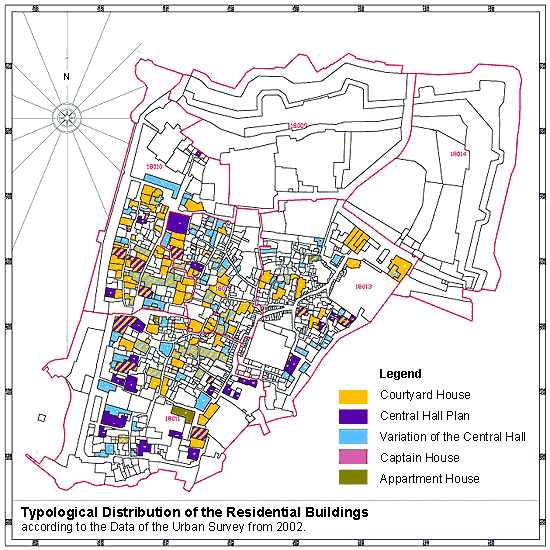|
|
 |
Old Akko (Aka; Acre)
Typologies of the Residential Buildings in Old Akko
Faina Milstein and Yael Fuhrmann-Na’aman
|
The outline of Old Akko, as we know it today, began to take shape with the renewal of the city during Dahar al-Omar’s rule in the 18th century, when the city was renovated and rebuilt on the remains of the destroyed Crusader city. The city that he and his successors, Al-Jazar, Suleiman and Abdullah, built was devastated twice: in the siege of 1831-1832 and during the campaign of 1840. Beginning from the middle of the 19th century, the ravaged city was restored and became what is currently the Old City of Akko.
The structures in Akko are built of lime-sandstone - kurkar and lime based bonding materials, although there are certain elements such as cantilevered steps, window elements and pavements in public areas that are also built of hard limestone. Many residential buildings were constructed on top of the ancient remains from the Crusader period and utilized ancient installations such as water cisterns or septic pits. Most of these cavities were not documented because they are inaccessible and most of them are filled with soil, refuse and water. The subterranean and ground floor levels are covered by vaults borne atop broad multi-leafed walls, whereas the upper stories were covered with wood beam ceilings that were supported on single-leafed walls.
Most of the roofs in Akko are flat; however, there are also buildings in the city that were constructed with tile roofs.
The interior spaces of the buildings were treated with plaster and in most instances so were the outer facades.
Since 1994 the Conservation Department of the Antiquities Authority has performed approximately 80 surveys and detailed documentations of residential buildings and endangered structures. In 2002 it also performed an extensive urban survey in which all of the building lots and buildings in the city were surveyed, of which some 980 are residential structures. The urban survey serves as a basis for compiling the conservation appendix of the new master plan for Old Akko (â/10895). The information collected in these reports is the basis for this article.
|
Typologies of Residential Buildings
|
|
The residential construction in Akko reflects “vernacular” architecture, which is an architectural tradition that developed spontaneously as an expression of the lifestyle that was prevalent in the culture that produced it (Fuchs 1998: 85).
Within the architectural fabric of Old Akko we can identify four types of buildings or the floor plans of stories in buildings: the courtyard house, the central hall house plan, the captain’s house and apartment house. In addition to these there is an architectural element, referred to as a ‘bridge house’, which does not occur on its own. In many of the buildings the characteristics of the different typologies are combined. In these instances we present the example from the category it most clearly represents. The variants of the types are as much a result of the spatial constraints for construction within a densely built-up urban environment and construction on top of existing buildings or in a manner that incorporates ancient remains, as they are a result of the home owner’s financial resources. Unlike in cities where buildings were erected in a single phase from the foundations up, the special circumstances that are unique to Akko make it problematic in referring to a complete quintessential type of building, consequently we have chosen to present the subject by also referring to the type of plan and can thereby address the characteristics of a single story in a building.
|
1. The Courtyard House
|
|
This type is widespread throughout the entire Mediterranean basin and what was originally common to all the courtyard houses is the opportunity that it afforded the tenants to meet and the feeling of security and sense of privacy it provided (Meda-Corpus. Traditional Syrian Architecture 2005). The courtyard was the basic component of the traditional urban house. In the center of it was the opening to the water cistern and sometimes there was also a small garden in it. There were probably houses where only one large family lived and there were others that were occupied by several families that were less well-off, whereby each one of them owned or rented an apartment in the compound. The apartments at the courtyard level were usually dark and damp because windows were not installed in the outer walls out of concern for security and privacy. Therefore these units were frequently preferred as storehouses or shops rather than dwellings (Fuchs 1998: 109).
This type is characterized by a plan whereby the structure is built around an open courtyard. The inner courtyards in the residential buildings are located in the center or on the side, in the front of the building or in the rear of it. The passage from the street to the courtyard is adapted according to the location of the courtyard; when the courtyard is some distance from the alley there is usually a covered passageway that leads to it (e.g. Building 12/132). The entrances to the courtyards are oftentimes characterized by an entry gate and door leading from the street and sometimes access is from the street via an alley to the courtyard and surrounding rooms or upper stories reached by way of stairs. A courtyard can occur on one floor only or on all of the stories; likewise there are buildings in the city that have more than one courtyard. In many of the courtyards we find an opening to an underground water cistern, which is built below the current habitation level (e.g. Buildings 12/132, 10/42, 11/235, 11/22). Courtyard houses in the densely built-up environment of Akko ensured an open area both for functional use as well as for regulating the flow of air and natural light in all of the spaces. The planning is focused toward the inner courtyard and we can identify elements that underscore it such as an exedra (Building 12/132) or trifor (Building 11/208-209).
Owing to the patterns of emigration and the ownership and management of the assets in Old Akko, a situation was created whereby the courtyard houses were divided into a number of residential units housing different families in extremely crowded conditions. Under these circumstances the courtyards ceased to fulfill their original purpose and these buildings function more like apartment buildings. In our opinion this is what hastened the decline of the courtyard as an valuable functional component for the residents living around it and as an important urban component in the overall fabric of the city. As a result of this apartments were enlarged, thereby encroaching into the area of the courtyard, and storehouses, toilets, showers etc were built inside them.
The courtyard component also appears in Akko within the urban complex at the level of the building cluster when a group of buildings belonging to different construction phases are arranged around an open courtyard, which is shared by all of the apartment units surrounding it.
Some 105 courtyard houses were identified in the urban survey conducted in 2002.
|
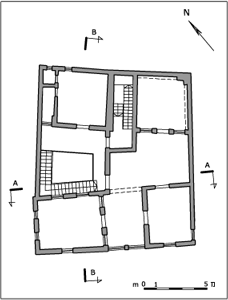 |
|
Building 11/235. Plans.
|
Building 11/235. The building, which is exceptionally large, is U-shaped and consists of three stories that are arranged around an inner courtyard. It was built on top of ancient remains located on the ground floor and is entered by way of its northeastern facade. On the ground floor of the building are five groined vaults, in the middle of which is an open courtyard. The walls are 0.50-1.10 m thick and are built of coarsely dressed stones. In the courtyard are two water cisterns and an oil vat . The two northeastern vaults are situated at a level of c. 0.5 m lower than the rest of the floor. Stone stairs supported by a structural arch ascend from the courtyard to the upper floors. The upper stories are built of coarsely dressed kurkar masonry stones. The walls are the width of a masonry stone – c. 0.29 m - and are treated with plaster on both the inside and outside. The stairs are reached by way of an ‘L’-shaped central hall in whose outer facades are bifor doorways and rectangular openings with an arched opening above them. Rectangular doorways in the residential rooms were built with a wooden beam and a flat arch above it. The northern part of the two stories was used as a service area (a kitchen and toilets). Between the residential unit and the service area is a staircase with stone steps and a wooden banister. The characteristics of the outer facades of both stories – on the southeast and southwest – are architecturally uniform and are perfectly designed.
There are typical traditional elements in the structure such as: limestone pavers in the courtyard, stone steps, marble and ceramic tile floors, wooden ceilings, wooden banisters, bifor openings, rectangular doorways with an arched opening above them and a round window opening.
|
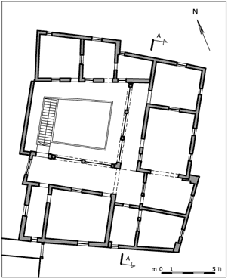 |
|
Building 12/132. Plans.
|
Building 12/132. The building is located in the heart of the built up area, at the end of a narrow inner alley. The courtyard is in the middle and is open to all three stories. The building was erected over the course of several periods: unlike in cases where the periodic stratification occurs in horizontal layers, here the “stratification” is vertical with three adjacent buildings forming the complex surrounding the courtyard. Access to the building is by way of a blind alley at the end of which is a covered passageway leading to the inner courtyard.
There are high vaults in the building’s northeastern wing. These are divided into two stories by a wooden ceiling resting on top of stone arches. There is a flat ceiling in each of the stories in the other wings. The outer facades on the ground floor are obstructed by adjacent buildings and on the upper stories they are unpretentious and functional. The four interior facades overlooking the courtyard were originally regular and the northern facade on the two bottom stories was symmetrical with double-wing wooden windows.
An especially long staircase of cantilevered steps leads to the third story where remains of an ‘L’-shaped exedra that faced the courtyard were discerned.
The traditional elements in the building are the hard limestone pavement in the courtyard, cantilevered steps, wooden ceilings and cantilevered balconies.
Today the courtyard is supported by metal construction.
|
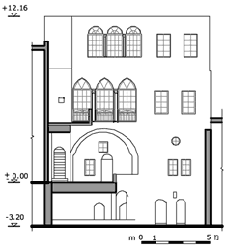 |
|
Building 11/208-209. Plans.
|
Building 11/208-209. This building is located next to the intersection of the streets that join Abbud Square (Genoa) with Khan a-Shuna. It is hidden within the densely built-up urban fabric and has a rather plain two story facade that faces the street. A low arched doorway leads from the street via a narrow covered inner alleyway to two inner courtyards situated on different levels. From the upper inner courtyard an impressive four story structure from three periods is revealed: subterranean chambers, a courtyard below street level and remains on the ground floor that all date to the Crusader period; a first floor from the Ottoman period and an upper floor that dates to the time of the British Mandate.
The facades of the building are composed of different architectural and construction elements that are indicative of the building phases and the changes in the structure.
Each story in the building is characterized by a different plan and despite this the facade appears complete.
The bottom stories are massive with doorways that are typical of the Crusader period whereas the upper stories have floor plans that are a variant of a central hall (see next chapter) surrounded by rooms.
The elements existing in the building include: groined vaults, wood beam ceilings, double-wing wooden windows, round wooden windows, trifor windows with marble columns on the first floor and with octagonal cement columns on the upper floor, double-wing wooden doors and stone pavement. Today, the upper inner courtyard is almost completely sealed off by building additions.
|
2. The Central Hall House Plan
|
|
The central hall house is also known as the Lebanon house. It exists in the eastern Mediterranean basin and is named after the country where it is most commonly found – Lebanon (Meda-Corpus, 2004) .
The appearance of the central hall house in the country is associated with changes that came about in the Land of Israel, beginning in the middle of the 19th century. This type became a component in the built landscape only in the last quarter of the 19th century (Fuchs 1998: II-66). It is associated with Ottoman modernization and the development of the socio-economic middle class in the region and represents a substantial change in the organization of the traditional space (Meda-Corpus, 2004). These houses belonged to the social elite in the city during the hundred years from the middle of the 19th century to the mid 20th century. The quintessential central hall house was built as a rectangular block with a high tile roof pitched in four directions. The ground floor was used for commerce or storage and above it was the floor where the residential quarters were located. In the middle of the facade is an opening consisting of a triple arch (trifor) that marks the end of the central hall which extends from one facade to another facade and is flanked by rooms arranged around it that are accessed through the hall (Fuchs 1996: II-66).
In the main facade of the building is a trifor opening; sometimes in the center of it is a doorway leading out to a balcony (e.g. Buildings 10/109, 11/3, 11/9899). There are buildings in which the facade was augmented by means of a gallery – a riwak (e.g. Buildings 10/50, 11/82). In most cases the central hall originally faced the open landscape: toward the sea (e.g. Building 11/9899 – a house in Khan a-Shuna and Building 11/2 – what is today the senior citizens’ center or Building 10/50) or toward a square (e.g. Building 11/3 which overlooks Genoa Square). Thanks to the trifor element which is characteristic of the facade of the central hall, one can easily identify these buildings by a mere glance at their outside. The interior design is distinguished by decorative or painted wooden ceilings in the central hall, a painted ceiling in the salon and wood beam ceilings in the residential rooms. The central hall and the salon are paved with light gray marble slabs interspersed with strips of black slate or black marble. The pavement in the rooms is of terra cotta colored ceramic tiles that were imported from Marseilles or painted tiles in a later phase. Characteristic window openings and wooden doors separate the rooms from the central hall. Even though this type of building originally had roof tiles that were also from Marseilles (e.g. Building 11/103 above Khan el-Umdan, Building 12/45 – Shukary House), most of the buildings in Akko that have a central hall have a flat roof (e.g. Buildings 10/109, 11/82, 11/21).
These stories were erected on top of existing structures or the remains of buildings. They were architecturally planned and their construction was meticulously executed. They were built in a single phase and therefore the principal of their design has not been compromised. The planning, function and design of all of the architectural components come together in harmony. In those instances where the building is poorly preserved we can identify with certainty the original plan based on the components, and conversely in case of later modifications to the building we can identify the components based on the plan.
The principal of the central hall house plan occurs in different variants, in accordance with the conditions of the surroundings. The influencing factors were the shape of the building lot, the directions of ventilation, and the adjacent buildings, as well as the socio-economic status of the owner. In these buildings the central hall is not always situated in the middle with two wings on either side of it and oftentimes it is not even manifested in the facades. Nevertheless they do contain the elements that are characteristic of this type building’s interior and the roof on them is always flat.
|
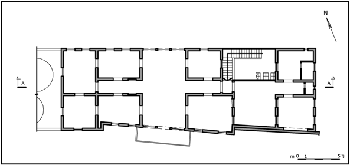 |
|
Building 11/9899. Plans.
|
Building 11/9899. This central hall house was built as an upper floor in the southern part of the Khan a-Shuna. This is a magnificent structure and as such stands out from its surroundings. The ground floor and first floor are built of vaults; these areas are accessed by way of the khan’s courtyard and the first floor is reached via exterior steps made of kurkar. The vaults on the ground floor were utilized for storage, stables and shops and the first floor was used for living quarters. The upper floor is distinguished by a classic central hall house plan – the axis of movement runs the width of the entire story with rooms arranged on either side of it. It is entered by way of a gate and a staircase from a side alley located to the southeast. The movement on this floor is from the entrance doorway to a small vestibule and from it via a narrow corridor to the central hall and on to the salon and residential rooms, or in the opposite direction, to a narrow passageway that was a bridge above the stairs to a service area.
The structure has a flat roof and four exposed facades that terminate in a cornice with a classic profile and a stone parapet. Nevertheless, from an architectural standpoint only the northeastern and southwestern facades on the upper floor are proper and meticulous.
The elements that characterize the building are: trifor windows decorated with wooden lattices and colored windowpanes – one in the northern façade facing the balcony and the other in the southern façade facing the courtyard in the khan; double-wing window openings with decorated iron railings and wood shutters; round windows with wooden lattices; double-wing doors made with different profile wooden molding and wooden cornices; niches for wall closets that have doors adorned with wooden lattices and decorative metalwork; the ceilings are made of wood beams; the floors are marble and ceramic tile. The building is currently abandoned.
|
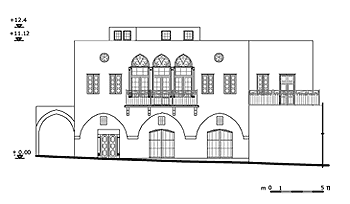 |
|
Building 11/3. Plans.
|
Building 11/3. This building is located in Abbud Square (Genoa Square) whose southern side it demarcates. It is one of the most splendid structures in Old Akko and is characterized by its quintessential typology and wealth of architectural detail. The four facades of the building are exposed: the northern façade overlooks Genoa Square. It is the building’s main façade and is symmetrical, proper and stylized. The eastern façade faces an alley and the western and southern facades face open inner courtyards that are shared with the neighboring structures. The upper floors are reached through the main façade by way of a splendid entrance gate leading to a vaulted staircase going up to the first floor. The building originally had a flat roof but in 1993 while undergoing renovation it was replaced with a tile roof.
The architectural details in the building are typical of central hall houses and characterize the mansions in Akko: a trifor opening decorated with wooden lattices on the main façade facing the square and a balcony with stone cantilevers and decorated iron railings; an interior trifor doorway in the passage from the central hall to the service area; double-wing windows with wooden shutters and iron railings; round windows with wooden lattices; interior double-hung windows; typical double-wing wooden doors (wooden molding with different profiles and wooden cornices); wooden ceilings; decorative wooden ceilings; a painted ceiling in the salon; typical marble floors; ceramic tile floors; stone pavement.
|
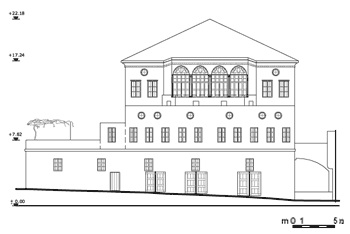 |
|
Building 12/45, Shukry House. Plans.
|
Building 12/45, Shukry House. Shukry House is a residential building of exceptional size. It stands out prominently in the landscape and constitutes a reference point along the Akko skyline. This is one of the most magnificent and unusual buildings in the urban fabric of the city and is situated at an intersection opposite a square whose southern side it demarcates. Most of its facades are exposed and there are no buildings abutting them.
On the ground floor is a system of groined vaults with set spans that resembles the Crusader construction in the city. This space is called the “masbana” because it was used for manufacturing oil and soap.
The first floor consists of two parts. The northern part, which is probably the older of the two, includes a central courtyard surrounded by rooms; this courtyard was covered over in a later phase. The southern part is distinguished by a central hall plan and elements that are characteristic of this type. On the second floor there is a central hall house that is exceptionally large with the characteristic interior components. The building is exceptionally well preserved including its architectural elements which consist of a trifor on the first floor, a gallery on the second floor, round windows, double-wing wooden windows, windows decorated with wooden lattices, paneled doors decorated with profiles, marble floors and painted ceilings. The first floor of the building is used as a dwelling and the upper floor is abandoned. In the future the building will be converted for use into a small hotel.
|
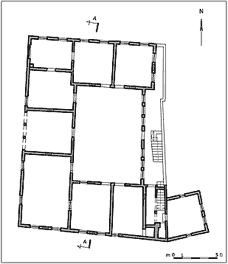 |
|
Building 11/82. Plans.
|
Building 11/82. The building is hidden within the crowded urban surroundings and its facades are only visible from close up. That notwithstanding the structure stands out against its surroundings owing to its topographic location, its large dimensions and the quality of its architecture. Subterranean cavities are also known to exist beneath the structure. The buildings of the Maronite monastery abut the structure from the north and east; in the south and west it is surrounded by narrow alleyways, some of which are covered. From a structural and architectural standpoint the complex consists of two buildings from different periods that function together as a single residential system.
The entrance to the building is situated in the southern façade. The entrance gate is rectangular with an upper arched opening decorated with a stone cornice; the bases of the doorjambs are in the pseudo-classical style. On the ground floor is a large impressive lobby made of finely built high vaults through which the apartments are accessed. Limestone steps lead up to the middle and the upper stories. Another staircase ascends to a flat roof.
The building’s western wing is one of the most superb structures in the city. On the ground floor is a system of various kinds of vaults: groined vaults, pointed barrel vaults, pointed barrel vaults with “lunettes” and a groined vault with a dome in its center. Two long stone staircases covered with barrel vaults ascend to the intermediate and upper stories. The middle story was created when the eastern wing was constructed and the spaces within the vaults were divided when the ceilings on the intermediate floor were installed. The apartment located on the middle floor extends along a gallery in the vaulted space and on the first floor of the eastern wing and has a concrete ceiling with steel beams. The upper floor is a complete unit from an architectural and structural standpoint. It is built of walls, a single stone wide, and has wood beam ceilings, some of which are decorative. Marble and ceramic floors were preserved in some of the rooms. The facades on this story are proper and symmetric with such typical architectural elements as a trifor window and double-wing wooden windows with round windows above them. There are seven rectangular openings in the eastern façade and above them are two rows of arched openings while the middle opening is a doorway leading to the balcony.
The eastern wing is a complete structure that adjoins the western wing and abuts the latter’s eastern wall. The ground floor is 1.2 m lower than that of the western wing and is covered with a barrel vault. The two stories, the first and second floor, are built of walls one stone wide (c. 30 cm) and are covered with wooden and concrete ceilings. Interior wooden steps ascend from the second floor to a third story that was built later.
The two wings are covered with a concrete roof and meda and tar roofs above the wooden ceilings.
The architectural elements in the building include: a system of vaults, wooden doors and doorways, a decorated double-wing wooden door in the entrance gate to the complex, double-wing wooden doors typical of Akko on the upper floor; wooden windows and window openings, arched wooden windows with decorative wooden lattices on the ground floor, an interior upper trifor window in the central hall with decorative wooden lattices, double-wing wooden windows, original rectangular and arched window openings, round wooden windows with decorative wooden lattices and round window openings; a hard limestone pavement floor, marble floors and ceramic tile floors; wooden ceilings, wood beam ceilings, and decorative wooden ceilings; hard limestone steps and an original iron banister.
|
|
Building 11/21. This is one of the magnificent mansions in Old Akko; it was owned by the Bidon family and was built in the second half of the 19th century. It is a three story structure that is located on the western edge of the city, facing the western street and the promenade. It is one of two adjacent buildings (11/20, 11/21) exhibiting a uniform, representative facade.
The building has two entrances, one which consists of outside steps ascending to an apartment on the ground floor and the other via a doorway to an inner courtyard leading to an intermediate level and the upper floors. Three exposed facades are characterized by pseudo-classical architectural elements. The facades include pilasters with bases and capitals, a profiled cornice and stone parapet at the end of the walls. The main façade faces west toward Hagana Street and looks out over the sea. The northern façade faces an open inner courtyard between the neighboring buildings. The courtyard façades are designed with the same architectural elements that appear in the exterior façades.
The two upper floors have an identical plan, which is a variant of the central hall house.
The upper floor is designed as a fully complete unit with a separate entrance from the courtyard. The entrance to the apartment is accentuated by a square balcony with an original wooden railing and is covered with a small sheet metal roof and a decorative wooden ceiling, which is borne atop a wooden column with a capital and base. A double-wing wooden door that is characteristic of Akko leads from the balcony to a wide ‘L’-shaped central hall and onward to the rest of the rooms in the apartment. This story in the building is designed with both typical and unique architectural elements that are of cultural importance. In the diwan facing the sea is a painted decorative wooden ceiling adorned with a painted frieze and gilded zinc rosette. The walls are painted in the perspective style and are meant to resemble marble. Above the entrance to the hall is a painted inscription with the seal of Sultan Abed Al-Hamid II (Sharif 2002); the doorway elements are made of wood and decorated in the pseudo-classical style.
The architectural elements present in the building include exterior limestone steps, double-wing wooden windows and wooden shutters, double-wing wooden windows with a decorated and bowed upper window, round wooden windows, double-wing wooden doors, a wooden door made of multiple sections with an upper bowed wooden window decorated with a wooden lattice, a decorative wooden ceiling with a zinc rosette, decorated and painted wood beam ceilings, wood beam ceilings, a small roof and decorative wooden ceiling with a wooden column embellished with a wooden capital and base, a small roof and wooden ceiling decorated with paintings in the central hall, marble pavement, colorful terrazzo tile floors, a balcony made of marble slabs atop stone cantilevers and an original iron railing.
|
3. “Captain’s” House
|
|
This is an especially narrow vertical structure that was created as a result of residual vacant land in the built-up portions of the city. The plan of a captain’s house includes one, or at the most, two rooms on each floor and an inner stairwell. Due to the proportions of the building the stairwell dominates the structure.
Captain’s houses include such typical architectural elements as: a trifor opening, double-wing wooden windows, round windows, wooden ceilings and painted ceilings, stone steps and wooden banisters. In the urban survey conducted in 2002 four captain’s houses were identified in the city.
|
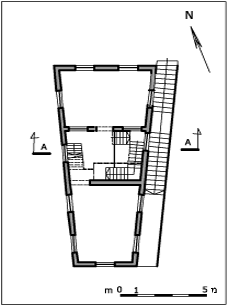 |
|
Building 13/279. Plans.
|
Building 13/279. The building is adjacent to the eastern façade of Khan a-Franj and is conspicuously tall in proportion to its surroundings. It is three stories high and the plan of the structure is that of a narrow trapezoid. The entrance to the ground floor is set in the northern façade and the upper stories are reached by way of a stone staircase next to the eastern façade extending the entire width of the entrance alley. The building’s ground floor story consists of tall groined vaults. The upper stories are divided by the stairwell in the center of the building, with rooms located on either side of it. The northern façade of the building is narrow and tall, and almost symmetric. On the ground floor of that façade is an arch that rests in the east on a cantilevered element; an entrance opening and above it an arched opening to the right of which is a window, above which are two other windows. There are two rectangular windows in the two upper stories of the facade.
The elements in the building include: exterior stone steps, steps and a wooden banister inside the building, wooden ceilings, an upper bowed window over the entrance openings, rectangular wooden windows, typical wooden shutters and wooden doors.
|
|
Building 12/179. There are three stories to this structure, each one room in size with a corner staircase connecting them. The entrance to the building is by way of an arched opening through a blind alley from the west. The building’s facades are functional and its openings are in the shape of plain rectangles. The ground floor has a flat concrete ceiling, the first floor has a barrel vault with lunettes – the stairs that lead to it are covered with a pointed arch. The roof of the building is flat.
|
4. Apartment Houses
|
|
These houses were constructed from the end of the 19th century until the 1930’s. The buildings represent a western concept while utilizing such traditional elements as wooden ceilings, marble floors, etc. The ground floor was intended for commerce or workshops whereas the upper stories were for residential use. Sanitary elements such as kitchens and toilets were incorporated in their construction. In the urban survey conducted in 2002, three modern apartment buildings were identified.
|
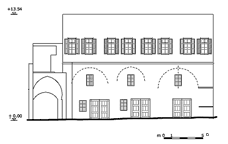 |
|
Building 11/102. Plans.
|
Building 11/102 (1st Floor in Khan a-Shuna). This apartment building was built on top of Khan a-Shuna and it is the oldest apartment building known to us in Akko. It consists of four planned dwelling units on the first floor and is distinguished by regular facades. The building was constructed during a single phase atop the northern wing of the Khan a-Shuna. This is one of the first examples of a multiple dwelling in which apartments were offered for sale or rent in Old Akko at the beginning of the twentieth century. Nevertheless, the planning and the architectural details are traditional and typical. The northern wing is ‘L’-shaped and consists of two stories built of kurkar and a flat roof that dates to different periods. The six facades are exposed. Four overlook the inner courtyard of the khan and two – the northern and eastern facades – face the alleys that surround the khan. The facades are regular. The ground floor is composed of fourteen vaulted chambers from different building phases. They are reached from three directions: from the south by way of the khan’s courtyard and from the east and north via side alleys.
The apartment building is entered from the north by way of a side alley leading to an arched doorway. A long set of interior steps built of limestone serves as a kind of staircase leading to a small vestibule and open inner courtyard on the upper floor. The apartment building consists of four standard, modular residential units. From the vestibule there is an entrance leading to two of the apartments and from the open courtyard to the two others. The courtyard also serves as a balcony for the tenants living on that floor. Each apartment unit includes three main components designed with characteristic architectural details: two large rooms – a central hall and a salon with decorative wooden ceilings and marble floors; bedrooms – wood beam ceilings and ceramic tile floors; service rooms – a kitchen and toilet with wood beam ceilings and ceramic tile floors; an open interior courtyard paved with limestone; and double-wing wooden windows with wooden shutters and double-wing wooden doors. The axis of movement within the apartments is also normal: from the entrance straight to the central hall and on to the salon, bedrooms and service area where the kitchen, toilet and bath are located.
|
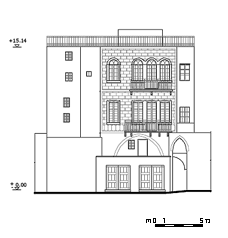 |
|
Building 13/389. Plans.
|
Building 13/389. This is a three story structure that was erected in 1927 on top of ancient remains, next to the northwestern part of the Al-Mualek Mosque compound. The ground floor is built of tall groined vaults and is used as a workshop; the two upper stories are used for dwellings. They are identical in plan and are accessed by way of a staircase from the alleyway that is north of the building. The facades are proper and stylized. The eastern façade faces a square and the southern one faces a courtyard. The building is characterized by concrete ceilings, painted ceramic tiles in the rooms, stone-like plaster decorated with a geometric design, cantilevered balconies, modern trifor openings in the eastern facade and a cantilevered staircase with an iron banister.
|
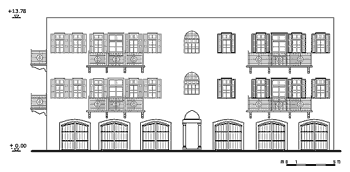 |
|
Building 10/141. Plans.
|
Building 10/141. The building is located on Abbud Square where it constitutes the square’s northern façade. It was built during the British Mandate atop ancient remains that are probably of Ottoman origin. The ground floor was meant for commercial use and/or as workshops and there are six separate units in it that are reached by way of the southern façade. The upper floors were used as dwellings and there are two apartment units on each one of them.
The structure’s main façade, which faces the square, appears to be symmetrical and in the center of it is a staircase. A variant of the traditional trifor opening, but without the arches, look out over the balconies. These are wider on the eastern side of the façade and on its western side there is another rectangular window to the west of the trifor. The façade is treated with plaster that is adorned with a drawing of a clock. The western façade is asymmetric. It too has cantilevered balconies – on the first floor the balcony still exists and on the second floor it was restored. The railing on this façade is different from those on the southern façade.
The chambers on the ground floor are reached by way of arched openings that are situated in the main façade. The main entrance to the building is located along the ‘symmetry axis’ and leads to a central staircase and on to the apartments on the upper stories. The architectural elements in the building include a rectangular entrance gate with a decorated stone lintel and a cornice. Above the lintel is an arched window (that is today blocked by a piece of painted sheet metal) and above it are bow windows. The commercial openings have a gentle arch and a lintel that protrudes from the line of the building. Rectangular windows are highlighted by plaster drawings around them. Flat trifor doorways lead from the apartments to cantilevered balconies with iron railings.
Decorated plaster creates a visual separation between the different stories and accentuates the lateral lines of the structure. The drawing of a clock on the plaster is a sign of progress and is found on other buildings (e.g. Buildings 11/105 and 11/317).
|
5. “Bridge House”
|
|
This element is common in ancient walled cities and is constructed in order to provide a solution to the shortage of available building lots. Unlike the typologies described above, this is a typological element that does not occur on its own. This unit is built on top of supporting arches or on a vault above a public area. It was erected as an integral part of the structure whose facade overlooks the street and in rare instances it even functions as a passageway between built spaces located on opposite sides of the street (e.g. Building 12/152-12/68). This element exists on one, two and on three stories.
The bridge space was originally characterized by two facades that overlook a single axis of movement. In many of them there is a relatively wide bifor opening that is both aesthetically and functionally important.
In some of the bridge houses the characteristic openings were modified to conform to what are today standard size openings and aluminum windows were installed in them, together with modern shutters. In Akko today there are c. 30 bridge houses.
|
Typological Distribution of the Residential Buildings according to the Data of the Urban Survey from 2002.
|
|
|
|
Table Summarizing the Typological Classification of the Buildings
The classification of the buildings refers to their original plan as identified by us in the urban survey and during the course of writing this article. There are buildings that are situated on more than one lot; these are designated with a dash when the lots are in consecutive numerical order or with a + sign when the lots are not in consecutive numerical order.
|
|
Type Numbers of the Buildings according Blocks Total
Courtyard House
Block 10: 2, 28, 33, 39, 40, 41, 42, 43, 44, 45, 51, 55, 55A, 57, 58, 59, 61,74, 75, 76, 77, 79, 81, 82, 83, 91,102, 103, 104, 105, 109, 110-111, 116, 117, 120, 121, 125, 126, 127, 129, 130, 144 42
Block 11: 2, 11, 12, 15, 22, 37, 69, 70, 103,104, 108, 150, 151, 208-209, 214, 217, 223, 224, 235, 237, 260, 270, 333 23
Block 12: 3, 24, 36, 37, 39, 41, 42, 44, 49, 116, 122, 123, 124, 127, 131, 132, 147, 151, 155, 188, 192, 193, 194, 205, 206 25
Block 13: 60, 60A, 68, 101, 106, 130, 131, 203, 235, 239, 244, 329+330+332, 361, 370-371, 372 15
Total 105
Central Hall House
Block 10: 12, 42, 50, 68, 104, 109 6
Block 11: 2, 3, 59, 60, 82, 83, 94, 9899, 103, 146, 167, 175, 237, 242, 297, 300, 310, 312 18
Block 12: 33, 34, 41, 45 4
Block 13: 203, 199+204, 208, 280-281,363 5
Total 33
Variants of the Central Hall House
Block 10: 4, 5, 19, 30, 37, 38, 55, 78, 79, 102, 105, 110-111, 123-125, 136, 137, 139-140, 141 17
Block 11: 12, 20-21, 28, 57, 84, 88, 92, 142, 144, 149, 150, 151, 179, 183, 1208-209, 214, 217, 224, 235, 254+295, 258-259, 260, 276 23
Block 12: 9, 10, 23, 39, 43, 48, 49, 58, 60, 65, 67-68, 119, 132, 138, 139, 140, 143-145, 147, 148, 151, 152, 191, 192, 193, 194, 195 26
Block 13: 7A, 11, 26, 104, 105 (originally), 106, 119, 137, 168, 193, 194, 196, 206, 239, 278, 281, 282+296, 289, 375-377, 389 20
Total 86
Captain’s House
Block 10: 34, 70, 119 3
Block 11: 30, 172, 262 3
Block 12: 15, 32, 120, 179 4
Block 13: 279 1
Total 11
Bridge House
Block 10: 54, 59, 76, 104, 105, 121 6
Block 11: 35, 37, 71- two bridge houses, 87, 103, 148, 179, 255, 254+295, 260, 270, 276, 333 14
Block 12: 25, 39, 65, 67-68, 120, 124, 127, 135, 137, 139, 194, 202 12
Block 13: 7A, 63-64, 68, 108, 121, 197, 199+204, 205, 206, 289-290, 333, 380 12
Total 44
Apartment House
Block 10: 141 1
Block 11: 25, 102 2
Block 12: ---
Block 13: 389 1
Total 4
Mixed Type. Buildings that have more than one typology are considered mixed.
Block 10: 38, 42, 55, 59, 76, 79, 102, 104, 105, 109, 110-111, 123-125, 141 13
Block 11: 2, 37, 55, 60, 69, 70, 92, 103, 150, 151, 1208-209, 214, 217, 235, 260, 276, 278, 297, 333 19
Block 12: 39, 41, 49, 65, 67-68, 120, 124, 132, 139, 151, 147, 194 12
Block 13: 7A, 68, 106, 206, 239, 329+330+332, 389 9
Total 53
|
Typological Summary
|
|
The residential buildings in Old Akko reflect the lifestyle and the Arabic building traditions in the region; this is defined as traditional Mediterranean architecture. Two types are common in the city and are most representative of the culture that was prevalent there from the second half of the 19th century to the middle of the 20th century: the courtyard house and the plan of the central hall house. Besides these two types there are many buildings that do not conform to any clear typology and they are, in a sense, a functional answer to the basic living requirements of the poor.
The typical Akko house, in which we can identify a clear typology, is essentially a courtyard house. This can be open, covered or embodied as a component inside the residential story, as is the case of the central hall house and its different variants. The courtyard is the backbone around which the structure is planned and the main intersection for traffic and function in the residential building.
The captain’s houses and bridge element reflect the construction in crowded spaces and the maximum utilization of building areas.
Mansions were built from the last quarter of the 19th century; most of them were designed around the central hall plan and they are a kind of externalization of a socio-economic class.
From the time of the British Mandate, there are two buildings from the 1920’s that are the product of rational planning (Buildings 10/141, 13/389). In many of the buildings we can identify more than a single characteristic type; many of the buildings are a combination of the courtyard typology and the central hall house plan or variations of it. We also have a plan of a central hall house that occurs in an apartment house (e.g. Building 11/59).
From the end of the 19th century one can clearly identify western influences that affect the lifestyles of the city’s residents and as a direct result of this the planning and construction characteristics.
The most prominent expression of this is really the sanitary conditions and the presence of bathrooms, toilets and kitchens that are maintained as an integral part of the residential unit, and the appearance of stairwells inside apartment buildings.
|
List of References
|
Alef Y. 1994. Survey of Historic Plaster in Old Akko. Survey Paper, Conservation Department of the Israel Antiquities Authority. Jerusalem. (Hebrew).
Alef Y. 1998. Shukary House and the Masbanah. Survey and Documentation Paper, Conservation Department of the Israel Antiquities Authority. Jerusalem. (Hebrew).
Fuchs R. 1987. The Arab Central Hall House Type in Israel. M.A. Thesis, Technion, Haifa. (Hebrew).
Fuchs R. 1998. The Palestinian Arab House Reconsidered. Part II. Cathedra 90, pp. 83-126. (Hebrew).
Fuhrmann Y. & Kulik A. 2001. Building 11/235. Survey and Documentation Paper, Conservation Department of the Israel Antiquities Authority. Jerusalem. (Hebrew).
Kitov A. 2001. Building 10/141. Survey and Documentation Paper, Conservation Department of the Israel Antiquities Authority. Jerusalem. (Hebrew).
Kitov A. 2001. Building 11/59. Survey and Documentation Paper, Conservation Department of the Israel Antiquities Authority. Jerusalem. (Hebrew).
Milstein F., Alef Y. & Stasin L. 1996. Building 11/9899. Survey and Documentation Paper, Conservation Department of the Israel Antiquities Authority. Jerusalem. (Hebrew).
Milstein F. & Kulik A. 2000. Building 11/208-209. Architectural and Engineering Survey and Renovation Recommendations. Conservation Department of the Israel Antiquities Authority. Jerusalem. (Hebrew).
Milstein F. & Kulik A. 2003a. Building 13/389. Survey and Documentation Paper, Conservation Department of the Israel Antiquities Authority. Jerusalem. (Hebrew).
Milstein F. & Kulik A. 2003b. Building 12/132. Survey and Documentation Paper, Conservation Department of the Israel Antiquities Authority. Jerusalem. (Hebrew).
Milstein F. & Kulik A. 2004. Building 11/82. Survey and Documentation Paper, Conservation Department of the Israel Antiquities Authority. Jerusalem. (Hebrew).
Milstein F. & Labozik D. 1996. Building 11/102. Survey of Dangerous Buildings Paper, Conservation Department of the Israel Antiquities Authority. Jerusalem.(Hebrew).
Milstein F. & Labozik D. 1998. Building 11/21. Survey and Documentation Paper, Conservation Department of the Israel Antiquities Authority. Jerusalem. (Hebrew).
Milstein F. & Schwartz D. 2003. Building 12/177-179. Survey and Documentation Paper, Conservation Department of the Israel Antiquities Authority. Jerusalem. (Hebrew).
Milstein F. & Shoeff R. 2002. Old Akko Layout Plan – Urban Survey. Survey Paper. Conservation Department of the Israel Antiquities Authority. Jerusalem. (Hebrew).
Milstein F. & Sochnov L. 1997. Khan a-Shuna. Survey and Documentation Paper, Conservation Department of the Israel Antiquities Authority. Jerusalem. (Hebrew).
Ragette F. 1974. Architecture in Lebanon. Beirut, Lebanon.
Revault P, Santelli S. & Weill-Rochant C. 1997. Maisons de Bethleem. St-Germain-du-Puy.
Strull L. Dadush G. & Metzer R. 2000. Building 13/279. Survey and Documentation Paper, Conservation Department of the Israel Antiquities Authority. Jerusalem. (Hebrew).
Thomas. P. 2002. Acre – The Rise and Fall of a Palestinian City, 1730 – 1831. New York.
Meda-Corpus. Traditional Syrian Architecture. http://www.meda-corpus.net/default.htm (January 2005).
Meda-Corpus. Traditional Lebanon Architecture. http://www.meda-corpus.net/default.htm
|
|
|
|
|















