|
|
 |
Old Akko (Aka; Acre)
Triple Arch Window (“Trifore”) Specification
Yael Naaman, Ofer Cohen
|
In 1995 the Amidar Company published a set of specifications for the performing of conservation work in residential buildings in Old Akko. The specifications were prepared by the staff of the Conservation Department of the Antiquities Authority together with representatives of the Construction and Maintenance Administration of the Development Authority of Amidar Company. That publication constituted recognition on the part of the property managers for the need to create a tool for professionals that will enable them to preserve the heritage and to improve the living conditions of the tenants.
Objectives
The implicit goal in Amidar’s set of specifications was “to properly convey to the renovation companies, contractors and individuals the common techniques to be employed in the work they do inside of existing structures…”.
Other objectives included: creating renovation specifications that will be accessible and available to every tenant in Old Akko; creating a base line for the conservation of the city’s appearance and betterment of the Development Authority’s properties; drawing up specifications for the purpose of removing hazards in the city that are agreed upon by both Amidar and the Antiquities Authority; the preliminary characterization and providing a solution to the problems typical of the Old City of Akko; providing a tool for implementing the program, planning and execution of urgent and immediate work, and supplying data about the scope of the dangerous buildings and their exigencies in the Old City of Akko.
The main objective was to create a tool for the residents and the various entities operating in the city, for the treatment of all aspects of the urban complex.
During 1994-1995 twelve specifications were compiled: building stabilization, roofs, roof drainage, ceilings, doors, windows, balconies, plaster, decorative carpentry, wood treatment, routine maintenance and temporary stabilization. In the ensuing years other specifications were drawn up. In 1999 four more specifications were compiled to deal with stabilizing cantilevered staircases, grouting, stabilizing a building without a ceiling and vault, and stabilizing double-faced walls on the ground floor. In 2000 a specification for stabilizing trifore and bifore windows was added and in 2002 specifications pertaining to anchors, estimating load-bearing capacity, and stabilizing double faced walls were developed.
The Information Sources. The specifications were formulated based on a survey and documentation conducted in the field, professional literature, consultation with professional people and the accrued experience derived from implementing conservation measures in Akko.
The Availability of the Specifications. The specifications are on file in the offices of Amidar Company in the city, in the Old Akko Development Corporation, in the conservation office in the Old City and in the archives of the Antiquities Authority.
The specifications include documentation such as technical drawings of the details, the identification of problems and their causes, proposals for treating the problems, implementation details and stages. This article presents the specifications for the trifore openings in a detailed fashion.
|
Trifore Opening Specifications
|
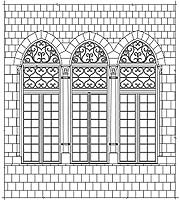 |
|
Triple Arch Window Schema
|
Definition. The origin of the terms trifore and bifore are in Italian; these took root in the nomenclature of the conservators in the city over the past decade. In English the bifore is called a coupled window and hence the use of the Hebrew term halon zugi . In English the trifore is a triple arch, and is also known by the name “Lebanese window” and is identified with the typology of the central hall house that was common in Lebanon. In both instances this is a decorated wooden window characterized by two or three arched openings supported on the sides by engaged stone columns in the wall and in the center by separate columns that are mainly made of marble. The column consists of three components: a base, column and capital. The carpentry details include a wooden lattice that adorns the upper part of the window and a folding double-wing window element on its bottom part. The trifore also occurs next to the balcony – in these instances the middle unit in the trifore is constructed as a door. In a survey that was conducted some forty such trifore and bifore window openings were located in the city, most of them in residential buildings that are on the perimeter or in the high upper stories of the urban fabric; the openings face outward, toward the seascape.
The specifications presented below relate to the trifore and, in principal, it is also valid with respect to the bifore opening.
|
Identifying the Problems and their Causes
|
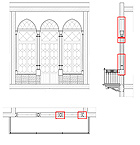 |
|
Triple Arch Window adjoining a balcony
|
All of the buildings in Old Akko were surveyed and all of the trifores and bifores were photographed and mapped (see the attached map).
Physical Problems. The most common physical problems in the window are: the weathering and rust of the metal elements, weathering of the voussoirs, the middle columns that deviate slightly out of plumb, cracking in the top of the arch or bottom of the window, decay in the wooden beams that support and connect the columns.
Engineering Problems. Most of the engineering problems in the trifores are related to the balconies, for example, the settling of the balcony can result in force being exerted on the trifore window thereby shifting it out of plumb. Other problems include an excess load being exerted on the columns and the middle columns shifting significantly out of plumb.
|
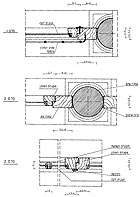 |
|
Details 1, 2
|
Architectural Problems. These problems stem mostly from intervention associated with the daily needs of the tenants, usually without any concern for the heritage or appreciation of the cultural meaning of the relation between the individual, the building- and the urban complex. Consequently we see such phenomena as sealed window openings; window openings that have been reduced in size with cinder blocks and cement; blocking the arched portion of the window with unsuitable materials (such as poured concrete); the installation of improper carpentry elements and/or the use of aluminum windows and shutters; and the internal division of the rooms by means of a gallery that cuts through the window openings.
The absence of maintaining the buildings and their details including maintaining the trifores has resulted in damage to the original architectural and engineering elements, such as original cantilever stones, original marble slabs, balcony railings, original marble window sills, wooden beams that connect the columns, decorative wooden lattices and original thin panes of glass.
|
The Causes of the Problems
|
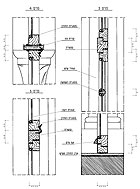 |
|
Details 3, 4, 5
|
Most of the causes of the damage and weathering to the trifores stem from the lack of maintenance and as a result of improper intervention. The absence of maintenance together with natural weathering processes has led to the disappearance of the window elements over time: the absence of an original window sill element, missing wooden beam connectors between columns, the disintegration of the decorative wooden lattices and breaking of window panes. In addition to this, sealing the trifore/bifore openings with blocks and cement after dividing the interior space into two levels and reducing the size of the window opening and installing an aluminum specification has resulted in physical damage to the original element, to the original building materials, as well as having damaged the city’s appearance from a conservation standpoint.
It is important to mention other factors that affect the extent of the preservation of the trifores:
1. A lack of cultural appreciation on the part of the individual. This also stems from his having to cope with functional problems such as: too much exposure to sunlight; a feeling of being exposed or of a lack of privacy; the lack of insulation against heat and cold, the penetration of the wind into the building, or an improperly and ill-fitted window that was installed in the opening of the building.
2. The lack of professionals trained in traditional building technologies.
3. The high costs of maintenance, conservation and restoration.
|
Possible Solutions
|
|
The conservation and reconstruction solutions for the elements are based on a value determination by which great importance is placed on returning the trifore and bifore openings to Old Akko’s urban landscape, in spite of the difficulties and obstacles entailed in preserving a living and vital historic city. The complete specification offers engineering solutions that are meant to stabilize the element from a construction standpoint, as well as architectural solutions intended to preserve and restore the appearance of the Ottoman city by means of properly treating the element as a component with a dominant presence in the city’s appearance.
Engineering Solutions
The complete specification comprises two chapters. The first chapter deals with stabilizing columns and the second addresses the treatment of balconies that have settled or become deformed. The contents of the chapter presented below deal with the stabilization of columns.
Stabilizing Damaged Columns or Columns Bearing an Excessive Load
I. Load Reduction. In order to effectively reduce the load on the damaged columns or those bearing an excessive load, support will be achieved by means of stainless-steel or galvanized steel beams that are hot-dipped under scrutinized quality control and are post tensioned in situ. The beams will also contribute to the load bearing capacity of the windows against horizontal wind loads.
|
 |
|
Supporting prior to Dismantling
|
Conservation and Reconstruction of the Trifore Openings Implementation Stages:
1. Gathering information and analyzing it.
1.1 Drawings and photographs documenting the window and detailing any problems that may exist.
1.2 Studying the window within the framework of the evaluation of the entire
building; identifying and analyzing the problems and their causes.
1.3 Conducting an extensive static calculation to certify or negate the problems that were identified.
2. Planning
2.1 Formulating a detailed work plan based on Section 4 below: The Implementation Process.
2.2 Determining the profiles for the required beams.
3 Preparing the area
3.1 Marking the work site.
3.2 In the event there is a sidewalk or street below the work site, it will be necessary to cover the passage area.
4 Implementing the work
4.1 Reinforcing the window by means of UNP 180 beams placed 30 cm above the upper end of the column capitals. The beams will be positioned on both sides of the wall, on wooden slabs 1 inch thick. A threaded rod that will connect the beams will pass through the middle of the window arches. The beams should be carefully tightened against each so as not to cause any damage to the stone work. The inner beam will be supported on one side by a telescopic leg and the other side will be inserted into the upright wall of the window.
|
 |
|
Reinforcing the window
|
4.2 Reinforcing the window columns by constructing a wooden frame around them using beams that reach the upright walls.
4.3 Fabricating three wooden support arches that will be set in place on top of the two UNP beams.
4.4 Preparing the surface for installing telescopic legs that will support the
stainless steel beams.
4.5 Cutting the base of the arches, above the columns, in order to install the
stainless-steel beams. The holes must be larger than the size of the beams
to enable their insertion in place and post tensioning (at least 20 x 20 cm). They will be inserted 15 cm into each upright wall.
4.6 Making a space for the installation of an outer beam. The height of the
recess is 13 cm above the upper end of the capital and is 13.5 cm deep. The recess will be made utilizing a diamond disk. First the upper side of the recess should be cut exactly and afterward the vertical sawing should be done which will facilitate dismantling the section of the wall without unduly shaking it.
4.7 Drilling 16 mm holes for the stainless-steel pins used to fasten the
column and the beams together. The hole will be drilled diagonally, parallel to the surface of the window in order achieve better surface contact with the beams.
4.8 Inserting the outer beam on a bedding of diluted bonding material and afterward locking the beam in place with stainless steel pins that will be fastened with epoxy.
4.9 Supporting the beam by means of telescopic legs, close to the upright walls.
4.10 Opening the recess for the inner beam in the same manner as described for the outer beam.
4.11 Inserting the inner beam, connecting the two beams together by means of threaded 10 mm rod, and securing it in place by means of stainless steel pins.
4.12 Post tensioning the beams by raising the ends of each of the beams and securing them in the upright walls in this position.
4.13 Covering the walls above the capitals with 5 cm thick stone slabs that were prepared beforehand, leaving room for the protruding threaded rod.
|
|
II. Replacing the Damaged Columns. The possibility of replacing a column is only relevant when its state of preservation is problematic.
Architectural Solutions
The architectural solutions are arranged according to three levels of intervention based the element’s state of preservation:
1. Conservation: in situations where the window was not changed and most of the carpentry elements exist. The existing fixture should be preserved and the missing parts should be reconstructed according to the specifications of the original window.
2. Complete Reconstruction: the window will be reconstructed in its original form and the decorative carpentry elements will be reconstructed based on detailed documentation of the elements that still exist at the site. In situations where there is insufficient information in order to reconstruct the element or there is a technical failure in its implementation, an example of a window that is similar to those appearing in the specification or in the specification’s inventory survey may be selected.
3. Partial Reconstruction: a partial reconstruction will be carried out in situations
in which more flexibility and specific solutions are required owing to constraints in the field. It is important to stress that the trifore is an expression of the interior façade of the structure and thus the conservation approach maintains there is no differentiating between the two. That is to say, it is important to treat the center hall of the inside of the building and the trifore element on its exterior façade as a single unit. The purpose of the specification is to provide a variety of possibilities in response to the same constraints in the field that stem from changes inside the building, while maintaining the appearance of the windows in particular and of the city in general.
The specification demonstrates possible solutions to a number of different states of preservation for the trifore and the use of the central hall.
|
Conclusion
|
|
The trifore windows are one of the most striking and important elements in the urban landscape of Old Akko. They are disappearing in the wake of changes and adaptations to the buildings over the years. In order to preserve the character of the city, in all of its components, the Antiquities Authority has adopted a policy requiring the complete reconstruction of the trifores in the city. To date the residential buildings of the Ottoman period have not been granted the renovation they merit considering the cultural value of the city and it being a living historic city in which c. 7,000 people reside. Nonetheless, it should be mentioned that since the city was declared a world heritage site by UNESCO a trend has begun in renovating residential buildings in the city, as attested to today by the pilot refurbishment of Block 10.
With the increased experience in renovating the buildings in Old Akko it will be important to match the specifications to the accumulated knowledge and new technologies. The specifications that have been drawn up to date can serve as a professional basis for the renovation activity of the residential buildings. Turning them into a more available tool for the tenants, property owners and professional personnel and working according to them will ensure proper preservation and reconstruction according to accepted conservation criteria.
|
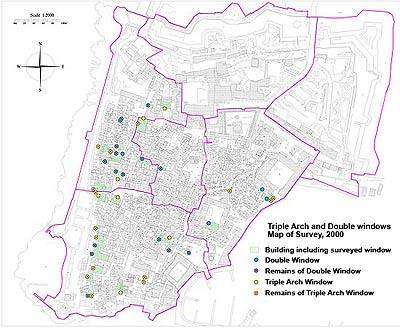 |
|
Survey Map of the Inventory of Trifore and Bifor Windows in Old Akko
|
Appendix – Compilation of the Survey Data:
Eight trifore units that open onto balconies in the following buildings: 10/42; 10/109; 11/3; 11/94; 11/9899; 11/146; 13/203; 13/208.
Twelve buildings with a trifore opening without a balcony in the following buildings: 10/001; 10/053; 10/104; 11/002; 11/084; 11/089; 11/9899; 11/142; 11/175; 11/237; 12/045; 13/329.
Eighteen bifore openings in the following buildings: 10/005; 10/059; 10/070; 10/102; 10/104; 10/106; 10/109; 10/124; 11/088; 11/091; 11/142; 11/235; 11/242; 11/297; 12/138; 13/203;13/206; 13/302.
|
|
..................................................
August 2006
..................................................
|
|
|
|
|
















