|
|
 |
Old Akko (Aka; Acre)
The Rehabilitation of a Building Slated for Conservation (Building 50, Block 10)
Yael Naaman and Ram Shoaf
|
Building 50 in Block 10 is located in the middle of Hagana Street, which delineates the city from the west. The building looks out over the Mediterranean Sea to the west and the Bay of Haifa and Mount Carmel to the southwest.
During the Crusader period the area that is now Block 10 was part of the “Borgus Novus” quarter and row houses that were probably constructed at the initiative of the general city administration were built on either side of an inner alley (Kesten 1993:47). Under the rule of Dahar al-Omar in the 18th century the city started to undergo renewal. Beginning in the middle of the 19th century the affluent built their houses along the city streets, among which was Building 50/10. The western facade of the street was, without a doubt, one of the most splendid in the city during the latter part of the Ottoman period. During the 20th century changes were made to the structure, which were meant to adapt it to the needs of the tenants. These were done without any thought about conservation and damaged the architectural characteristics of the building. For some unknown reason part of the building’s western facade was demolished.
Today, an experimental project to restore the quarter is being conducted as part of the development process in the Old City, and within the framework of this project the building has been rehabilitated.
|
Conservation Survey
|
|
In 2000 a conservation survey was conducted in the building at the request of Amidar, the national housing company. The survey was carried out by the Conservation Department, and its aim was to study the architectural aspects of the building and examine its physical – engineering condition in order to propose a preliminary plan for the conservation and restoration of its Ottoman period characteristics. This was to be done based on historical documents, while taking into consideration the needs of the tenants.
The entrance to the ground floor is by way of the western facade; the original entrance to the upper stories was in the northeastern corner of the building, which is accessed via a rear alley that runs in a north south direction, the length of the entire block.
|
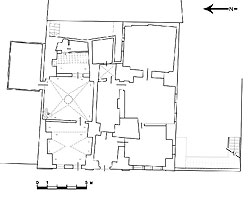 |
|
|
The Ground Floor. Today, the ground floor is divided into two apartments, each of which has its own separate entrance. The ground floor is entered from Hagana Street. Two short staircases descend from street level to a narrow space at the doorway to the floor. The floor plan is irregular, probably because it was built on top of Crusader remains and as a foundation story for the upper stories of the building. This story consists of groined vaults in which there are no noticeable structural problems. Remains that attest to an earlier phase of the story were discerned in the façade: in its northern side there is a decorative finish element and its southern side – the beginning of an arch. A few of the rooms on this level were covered with sheetrock and a gallery was built in the northwestern room. The original window elements were replaced with modern elements, as was the door to the entrance. Part of a cornice at the elevation of this story extends the entire length of the western facade; the latter was treated with dark gray cement plaster.
|
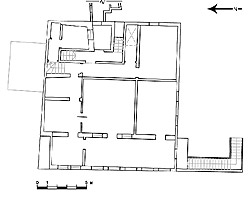 |
|
|
The First Floor. The original entrance to the upper stories was via an inner courtyard, between Lot 50 and Lot 51. A newer entrance to the story was installed in the southern facade and it is reached by way of an outer staircase. This floor is characterized by a central hall house plan to which changes were made, particularly to the interior openings. In the eastern wall there were arched windows that had been sealed. Most of the walls were covered with sheetrock and all of the ceilings were made lower for acoustic ceilings.
The original wood ceilings are still above the dropped ceilings; all of the flooring is modern, as are the elements in the doorways. Under such conditions it was not possible to identify any engineering problems. Most of the exterior plaster did not survive and thus the masonry stones remained exposed to the damaging effects of the weather, wind, humidity and salt.
Historic photographs taken in the 1930’s and 40’s that were found in the archives of the Israel Antiquities Authority show that this story was a magnificent gallery (riwak), of which no evidence has remained save the allocation of the later windows that were installed in the facade.
|
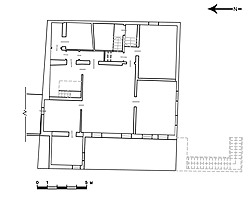 |
|
|
The Second Floor. The plan of the floor is that of a central hall house. A typical marble floor was preserved in the central hall. The original wooden doors were preserved. The window sash was replaced with modern elements. Most of the changes in this story are in the window openings (round and triple arch [trifor] windows) that faced a balcony in the western facade as indicated in the historic photographs, and the later dropped ceilings that were installed in it. Here too, there were arched windows between the lowered ceiling and the original ceiling in the eastern facade.
A number of original elements were found concealed in corners hidden behind building additions and secondary partitions. The exterior of this story was treated with a grainy beige colored plaster.
The lowered ceiling hindered us in evaluating the condition of the wooden ceiling above it. There was a crack in the southwestern room on this floor that was also visible on the outside of the wall, along the surface of the new plaster. The tenants had complained about dust and small stones falling on top of the lowered ceiling from the wooden ceiling above. By peeking beyond the lowered ceiling to the wooden ceiling, steel girders were observed that supported the original wooden ceiling. The condition of the girders varied and they were subject to different degrees of weathering: outside the structure they were completely corroded and even caused cracks to form in the wall of the building, whereas on the inside they were only slightly rusted. In general, the wooden panels seemed to have been intact, although signs of weathering on these were also noted. It was clearly that necessary a thorough and meticulous examination of the wooden panels and girders of all of the ceilings in the building lot should be conducted.
|
|
The Roof. The condition of the roof was good and it had been maintained, including layers of sealant and whitewash that had been applied and were well-preserved. The walls around the steel girders that supported the ceilings were cracking and the girders on the outside of the building were severely weathered.
The building lot that was surveyed is part of a built complex that includes the lots adjacent to it: Lots 51, 48, 49 and 52. It would have been desirable therefore to examine the structure within this context, but except for the ground floor, no survey plans were found for the adjacent lots which would have facilitated this.
During the course of the survey we found that considerable portions of the inside of the building were covered with modern materials. This prevented access to the original building materials and therefore it was not possible to accurately evaluate the building materials’ state of preservation and the original construction. Furthermore, the survey plans with which we worked were schematic and did not reflect the complete details of the building; these were partially corrected and amended.
The impression of the physical state of the building was for the most part derived by a visual examination of the exterior, except for a check of verticality that revealed the walls were plumb and examining the congruence of the floor plans which showed the walls were firmly supported by the story below them. All of the building’s rooms on all three of its floors underwent rehabilitation that did not apply a conservation approach. Due to the condition of the building at the time of the survey it was not possible to correctly evaluate the state of preservation of the walls and ceilings. A visual inspection from the outside did not reveal any signs of structural instability or damage other than a crack in the southern corner of the western facade.
|
|
Historic Documentation
Two photographs from the period of the British Mandate, dating from the 1930’s and 40’s, show the building’s splendid facades have lost much of their original details and the architectural qualities of the Ottoman phase construction. At the time the survey was being conducted we found no evidence of the circumstances or time when the second story balcony and the riwak that faced west were demolished/collapsed. There is a photograph of the building that was taken in 1969 after that destruction took place.
The plans of the building, together with the historic photographs, provide a clear picture of a magnificent central hall house.
|
|
The Reconstruction Proposal. The findings of the survey indicated the potential for rehabilitation, conservation and reconstruction of the residential building that could restore its characteristics and influence the surrounding appearance. By working with updated survey plans and a photo processing program it was possible to superimpose the plan on the photograph of the facade and draw up a blueprint of the preliminary reconstruction proposal.
|
Pilot Dwelling
|
|
In 2003 it was decided to rehabilitate a residential quarter in the city. The bodies involved in the project were: the Old Akko Development Corporation, the Israel Lands Administration, the Ministry of Tourism, and the Prime Minister’s Office and Ministry of Finance through the Government Tourism Corporation. The project’s steering committee included representatives of the Israel Lands Administration, the Government Tourism Corporation, the Municipality of Akko, the Old Akko Development Corporation, the Israel Antiquities Authority and representatives of the residents. Four sub-committees were formed to advance the project: a budgetary committee, a development committee, a marketing committee and a community committee.
The quarter that was selected for the project was Block 10 and its overall goals [1] which were defined by the Old Akko Development Corporation were as follows:
1. A national pilot program for the rehabilitation of old neighborhoods in cities such as Safed, Tiberias and Ramla.
2. To leverage Akko as an international tourism city.
3. The physical conservation and rehabilitation of building envelopes and instilling motivation amongst the residents to maintain their homes.
4. Improve the quality of life and the residential environment of the inhabitants of the block.
5. Create an economic leverage for exploiting the construction potential while maintaining the urban fabric.
6. Encourage the introduction of powerful economic forces that will assist in the development of the city.
7. Promote and market leasing rights in buildings and restrict the extent of protected tenants.
8. Enrich the experience tourists have when they visit the city and walk through the old quarter that is alive with voices, smells and an atmosphere of authenticity.
|
|
Mini Pilot. As part of the rehabilitation project in the quarter twelve buildings were selected that were slated to be rehabilitated first, for the purpose of gaining experience in planning and methods of implementation, and to examine the real costs of the project. The pilot structures were chosen so as to present different challenges for the rehabilitation process; these challenges involved hazard removal, the construction of an additional story, expansion, rehabilitation and restoration.
The information from the documentation and survey study of Building 50 led to choosing it as one of twelve buildings that would be rehabilitated in the mini-pilot. This is the only building that included restoration activity in this phase of the project.
|
|
The Planning and Implementation Process. The planning was assigned to the Conservation Department of the Antiquities Authority and the implementation was to be carried out by the E.L.I.R. Ofek Company, Ltd. [2] after a tender was held in August 2004.
In a meeting in which the chairman of the Old Akko Development Corporation, the project administrator on behalf of the Old Akko Development Corporation, a community representative on behalf of Old Akko Development Corporation and an architect from the Conservation Department of the Antiquities Authority were present, a preliminary plan was presented to the representatives of the four families that resided in the building. The residents of the two upper floors gave their approval for the rehabilitation project, which was meant to deal with building’s envelope. A contract was signed whereby the tenants agreed to vacate the building for alternative housing during the period of the rehabilitation.
|
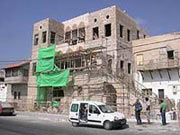 |
|
|
The First Phase – Exposure. In this phase of the implementation the plaster and covering were removed from the walls and the lowered ceilings were taken down. This made it possible to re-examine the structural condition, the preservation of the building materials and the conservation problems, and architectural elements that were not previously known from the survey were exposed for inspection.
It was found that from a structural standpoint it was necessary to replace the steel girders and the wooden ceiling joists on the second floor. The crack in the southwestern corner was completely exposed and it was determined that it was a much more serious problem than was originally thought in the survey. The treatment of the crack called for the installation of four anchors, two of them in the western facade and two in the southern facade.
From an architectural standpoint, we hoped to find the bases of the riwak columns in the first story and the triple arch opening (trifor) in the second story, but we were not so fortunate to do so. In both instances only the outer engaged columns of the openings were found and these provided precise information about the spans and the height of the columns. The capitals of the columns in the riwak openings had been destroyed in order to install modern window sash. On the second floor two round windows were exposed that had been blocked and plastered over in the past and decorative cement flooring tiles in the living rooms were also revealed. In a later phase of the implementation window opening specifications identical to the model of the opening in the riwak in the western façade, including column capitals, were exposed in the southern façade of the first floor where an entrance door had been installed. This discovery led to renewing the planning process for the entrance specification from this façade. A well preserved decorated wooden ceiling was exposed in the central hall of the first floor. The ceiling was divided into three rectangular fields by a cornice that framed each field and there was a zinc cabbage-like ornament in the middle of each field that was the base for a lighting fixture suspended from the ceiling.
|
|
Phase Two – Detailed Planning. After completing the exposure, the detailed planning was performed based on the findings. The reconstruction planning was the main component in this phase and included the reconstruction of the trifor and riwak. The detailed planning included isometric specifications of each stone column and each voussoir in the arches in the openings and a plan for the reconstruction of the carpentry elements.
Documenting the Implementation. The rehabilitation process was documented in photographs taken by the planner and the city’s conservation inspector.
Construction Inspection. Four bodies oversaw the rehabilitation: an inspector on behalf of the contractor, an inspector on behalf of the Old Akko Development Corporation, and the inspection by the planning architect on behalf of the Antiquities Authority. In this case the project administrator, on behalf of the development company, was also actively involved in the process and its oversight.
|
Discussion
|
|
The Importance of the Survey and Documentation in the Conservation Process. The documentation and survey work, which contained the bulk of the historic information about the building and the historic photographs identifying it, constituted the data base that led to the selection of the building for the pilot and the reconstruction of its splendid facade. The fact that there was a physical-engineering survey that had been conducted in the building in the past made it possible to perform a follow-up of the weathering and structural problems. Together with the preliminary planning, the survey served as a basis for making engineering and planning decisions during the mini-pilot project.
|
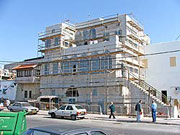 |
|
|
Problems and Difficulties Encountered during the Conservation Process. The agreement to cooperate between the development company and the building’s tenants contained a clause whereby the central hall would be returned to the original condition it was in prior to the commencement of the reconstruction and rehabilitation. It was therefore decided to reinstall most of the dropped ceilings that were in the building before the start of the work; despite the fact that they conceal well-preserved, original decorative ceilings on the first floor. A lack of contractual experience in conservation work of this kind revealed a basic lack of understanding with regards to the complexity of the conservation measures. For example: it was not understood that the planning was completely predicated upon discoveries made during the work and that complete work plans could not be provided before the beginning of the work. Likewise, during the course of the work we were unaware of the importance of the original building materials and the need to protect them from the laborers at the site. Thus, while dismantling floors [3] most of the marble paving tiles were damaged.
|
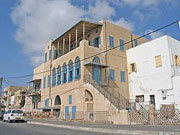 |
|
|
Craftsmen. Conservation and reconstruction measures in traditional historic buildings require work by traditional craftsmen, for example: carpenters, stonemasons and expert plasterers knowledgeable in traditional technology. In the field of stone masonry – the contractor brought a reputable expert to perform the delicate reconstruction work; the stones were dressed beforehand at the sawmill according to detailed specifications. In the field of carpentry – here too an experienced carpenter with a fine reputation was selected; however, the execution did not match the planned item and from a visual standpoint the result was more like that of an object made of painted aluminum than wood.
Financing and Costs. The initial planning, the quantities list and cost estimation were prepared before work began on the building, when it was still covered with different materials. In this condition it was not possible to make an exact appraisal of the building’s physical and engineering state. Details were discovered during the work that impacted on the scope of the planning that was required, such as the dimensions of the engaged columns of the trifor and riwak, and the correct dimensions of the building’s openings. Ultimately the cost of the rehabilitation exceeded the allotted budget. The duration of the project took more time than planned at first and the tenants were compelled to stay in the alternative housing longer than originally scheduled (financed 50% by the tenant and 50% by the development company). The treatment of the building’s envelope was financed by the Israel Land Administration. The cost of removing hazards was financed by the development company and the tenants.
|
|
Engineering. While exposing the different parts of the building various engineering problems became apparent that could not be identified at the time of the survey: the wood and steel beams in the building’s roof were found to be weathered and it was necessary to replace the entire roof; it was determined that the exterior beams of the southeastern room were dangerous and it was therefore decided to dismantle and replace them; the southwestern corner of the riwak on the first story was detached from the building and it was therefore taken apart and rebuilt; the crack in the southwestern corner of the building was found to be much more serious than was believed prior to the commencement of the work. This crack was stabilized and closed with anchors that were installed in the building.
Suiting the Building to the Tenants’ Needs. The tension that existed between the tenants’ desire and the principals of conservation accompanied us throughout the entire project. This manifested itself when we were discussing whether to leave the decorative wooden ceilings exposed or to reinstall the dropped ceilings in accordance with the agreement reached with the tenants, and again regarding whether a solution could be found for the required emergency exit from the second story. Ultimately the agreement with the tenants dictated that the dropped ceilings be returned and that the solution for an emergency exit from the second story not be implemented.
|
Conclusion
|
|
As of today, the rehabilitation of the building, including the restoration of the facades that are exposed to the public on the west and south, and the restoration of characteristic architectural elements that the city had lost over the years, has greatly improved the appearance of the street and city. The success of this building’s conservation will be measured over time by the ongoing maintenance of the structure. If that will be done properly, the mere presence of the building will enhance the architectural appearance of the city and its conservation.
...............................................................................
[1] The mini-project was presented on July 6, 2005 in the conference on “Theory and Practice in the Conservation of Built Heritage” that took place in Old Akko.
[2] A building construction and maintenance company. The Company appears on the List of Contractors, Contractor No. 28236.
[3] The floors were dismantled in order to treat the joists and wooden panels below the floor; it was also necessary to replace the fill above the ceiling.
|
|
Sources
Kesten A. 1993. The Old City of Acre. Acre. (Hebrew).
Schiller E. (Ed.) 1983. Akko and its Sites, Qardom Vol.24-25. (Hebrew).
Schur N. 1990. A History of Acre. Tel Aviv. (Hebrew).
Winter P.H. 1944. Acre Report, Public Works Department, Preservation and Reconstruction of Acre I-IV.
|
|
..................................................
October 2006
..................................................
|
|
|
|
|


