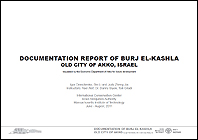This site appears several times in some literature, historic maps, drawings and photos as well as surveys of the old city and the city wall. However, few precedent researches or surveys have ever specified to this part of the city wall, which make our work essential for archives and interventions. As a result, this documentation report will provide preparatory information for further conservation and development projects of Burj el Kashla, as well as the southwest part of the old city of Akko.
The basic methodologies include:
- research of the literature, historic maps, drawings and photos, former surveys and planning
- photo documentation
- on-site observation and survey
- catagorization and comparison
- evaluation and strategic proposal
This documentation report contains four main parts:
1. Historical Documentation,
studys the history of the structure and possible functions;
2. Architectural Documentation,
studys the building materials and techniques;
offers photo documentations and descriptions of each part
of the ruin.
3. Urban Analysis,
analyzes the urban structure, transporation and accessibility,
current pavement and activities, visual and perceptual features.
4. Evaluation and Recommendation,
evaluate the values and potentials of the site; list principles and possible recommendations; provide case study and strategic visions. Due to the limit of time and the constraints of available information, this documentation is preliminary. As we did not manage to get the architectural measurement files, the chapter of architectural documentation is based on photo documentation. Further architecural servey, engineering documentation, excavations, indepth conservation studies, planning, programming, landscpae and architectural designs are needed for proposals and interventions of next steps.










