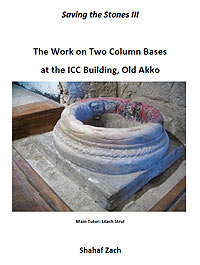|
|
 |
Students works

| An Introductory Guide to Pottery Conservation: From Excavation to Preservation, January 2014
|

| Akko Aqueduct Pipes Building Technique, January 2014
|

| Technical conservation plan for an architectural detail in the Khan El Faranj, January 2014
|

| How to Write about Architectural Conservation: the Publication in Peer-Reviewed Journals, January 2014
|

| Field report of work in Biet Loya, 2012
|

| Work methods in Biet Loya, June 2012
|

| On the road to Zion, 2012
|

| Grouting for Caesar: The Vault Complex and High Level Aqueduct at Caesarea After 20 Years, 2012
|

| A Vision for Khan esh-Shawarda, 2012
|

| Documentation of the floor of the main hall, 2nd Story, The International Conservation Center, Citta' di Roma, 2011
|

| Exhibiting the Objects of the International Conservation Centre (ICC), 2011
|

| A Catalog for the Aegean Wares excavated by Dr. Edna J.Stern in 2009: A Directory for the Archives of the Israel Antiquities Authority, 2011
|

| Presenting the Hammam al-Pasha: Conserving Heritage by Creating an Attraction, 2011
|

| Typology of British Mandate Period Residential Buildings in New City Akko 2010
|

| Documentation report of BURJ EL-KASHLA, Old City of Akko 2011
|

| Acre, Sabil Al- Jazzar, January 2010
|

| Acre, Sadirvan Al-Jazzar, July 2010
|

| Contents of British Mandate Archeological Inspection Files Archive, 2010
|

| Documenting Akko’s Metalwork, 2009
|

| Historic Mortars and their durability, in the Old City of Akko, 2010
|

| Historical Documentation of the Water Cisterns under the Jazzar Pasha Mosque in Acre, 2010
|

| Revitalization of Weizman Street, 2010
|

| The International Conservation Center in Acre, Historic Assessment. 2007
|

| The Ottoman Water Distribution System in Acre, 2009
|

| The Wall that Stopped Napoleon, 2010
|
The Work on Two Column Bases at the ICC Building, Old Akko, 2011
Shahaf Zach
|
The stone column bases were found in situ in the main hole of the ICC building during the repairs that began in it on 2009. The first one, made from marble, is located on top of a water cistern at the north part of the main hole of the building. It was found in tact and was covered up to half of it high with "Terazo” tile floors. It was found covered partly with Brawn and red color paint. In Cocks report that was made on the building in 2009 he claimed it was part of three architectural features that dated to the first phase of the building from its crusaders phase. The second base, probably is made of hard lime stone, was found also in situ on top of a well opening. It was found during a wall removal from a niche in the west side of the main hall. The niche had metal debris in its vicinity that imply that it had some kind of metal installation around and on it, as holes and rust on top of the base deduce that.
The objective of the work on the bases is to restore them to their original state, as was during their use on top of the water installations when they were first introduced there.
The documentation of the two objects, by using Cocks report, the documentation file of the ICC from the IAA and other bibliography on that kind of objects, finding equivalents in history for that type of objects and their use.
Conservation program that include:
1. Cleaning of sediments on the bases. (Concrete, mortar, paint, tar).
2. Addressing the question about the concrete adding in the radius of the North base. Keeping it or removing it.
3. Restoring the original position of the south column base, that was repositioned wrong.
4. Addressing the question of the rust sediments on the bases which was made by the metal installation on it.
The main work was done on the north column base. First because it had the most additions on it, and so will show the largest difference when finished. Second, because it had on it the most problems. The work was done by using dissolvent materials and mechanical work.
|
|
|
|
|










